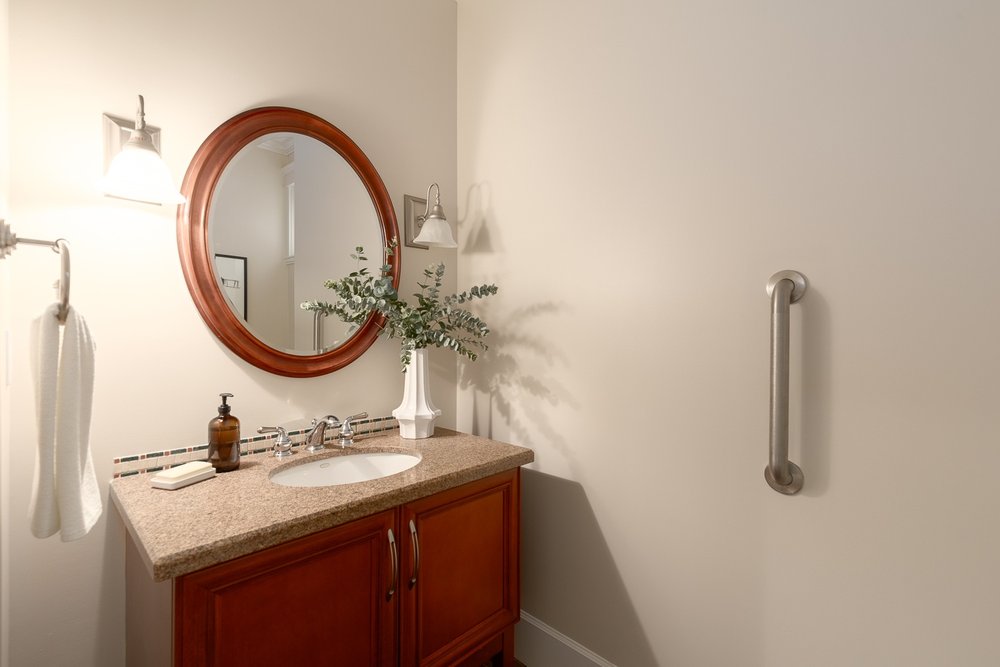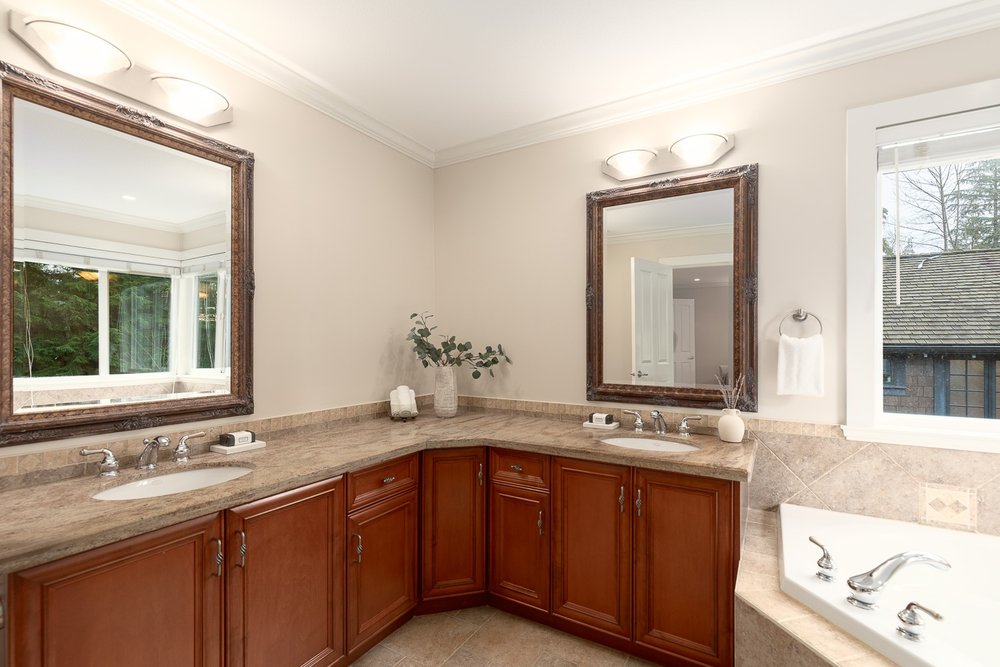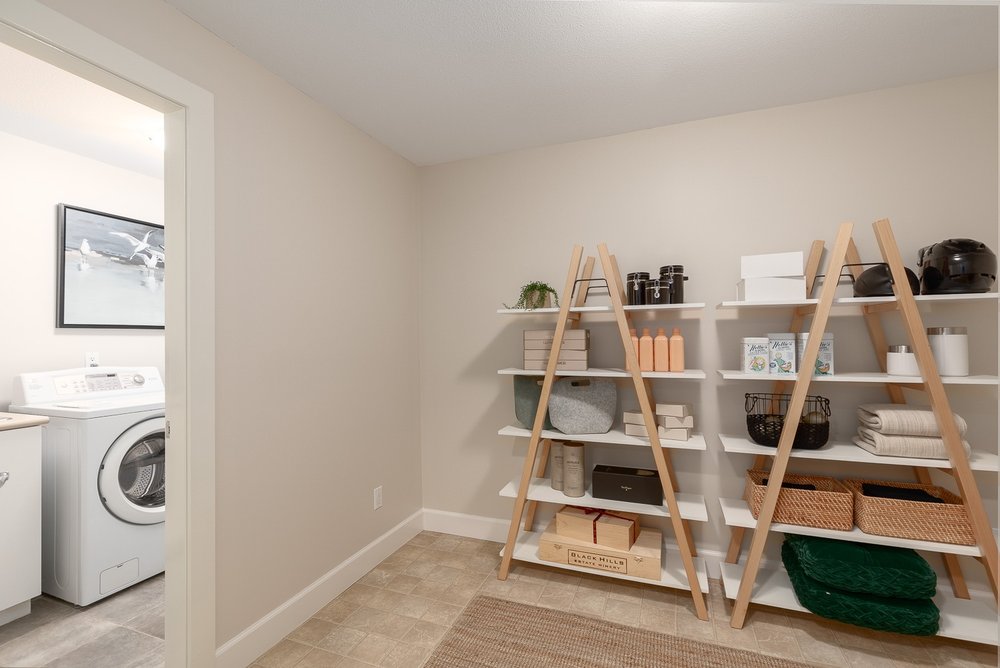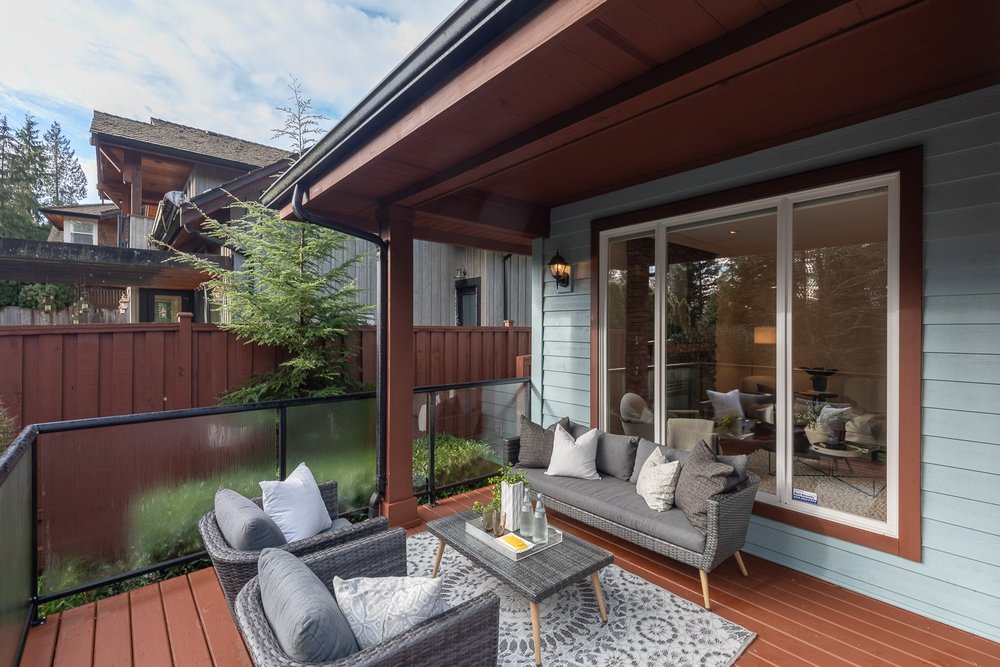Mortgage Calculator
3443 Anne Macdonald Way, North Vancouver
Rare opportunity to live on one of North Vancouver’s most coveted streets. Beautifully crafted and immaculately maintained West Coast inspired home on a private South facing 7,965 Sq. Ft. lot backing onto park space and Northlands Golf course. 4,553 Sq. Ft., 6-bedroom, 6-bathroom home with all quality features; vaulted ceilings, hardwood floors, slate tiles, lavish crown mouldings, wainscotting and sumptuous carpeting, absolutely no attention to detail has been spared. The kitchen has granite countertops, stainless appliances, a separate wok kitchen and even a walk-in pantry! 4 Huge bedrooms up with 3 spa-like bathrooms. Down is a fully finished basement with its own entry so is easily suitable into a 2-bedroom suite or fabulous space for family entertainment, nanny or multi-generational accommodation. The kitchen and family rooms open up onto a covered 226 Sq. Ft. deck with separate 292 Sq. Ft. paved patio and flat grassed yard area so fabulous to watch children playing or for entertaining. Live steps to Northlands Golf & Country Club, trails, parks and just minutes to Parkgate Village. This is your opportunity to live on the street of dreams!
Schools:
K - 7 Dorothy Lynas Elementary, Inlet Cr., North Vancouver, BC V7G 2R2
This school ofers French Immersion
8 - 12 Seycove Secondary,1204 Caledonia Ave., North Vancouver, BC V7G 2A6
This school hosts the Basketball Academy
French Immersion (District program with no specific catchment areas):
Larson Elementary and Ross Road Elementary > Argyle Secondary
Braemar Elementary and Cleveland Elementary > Handsworth Secondary
Dorothy Lynas Elementary and Sherwood Park Elementary > Windsor Secondary
Easy to show but ALL showings by appointment only - no open houses.
Taxes (2024): $10,267.15
Features
Site Influences
| MLS® # | R2957813 |
|---|---|
| Property Type | Residential Detached |
| Dwelling Type | House/Single Family |
| Home Style | 2 Storey w/Bsmt. |
| Year Built | 2004 |
| Fin. Floor Area | 4553 sqft |
| Finished Levels | 3 |
| Bedrooms | 6 |
| Bathrooms | 6 |
| Taxes | $ 10267 / 2024 |
| Lot Area | 7965 sqft |
| Lot Dimensions | 60.70 × 131.2 |
| Outdoor Area | Fenced Yard,Patio(s) |
| Water Supply | City/Municipal |
| Maint. Fees | $N/A |
| Heating | Hot Water, Natural Gas, Radiant |
|---|---|
| Construction | Frame - Wood |
| Foundation | |
| Basement | Fully Finished |
| Roof | Wood |
| Floor Finish | Hardwood, Tile, Wall/Wall/Mixed |
| Fireplace | 2 , Natural Gas |
| Parking | Garage; Double |
| Parking Total/Covered | 3 / 2 |
| Parking Access | Front |
| Exterior Finish | Wood |
| Title to Land | Freehold NonStrata |
Rooms
| Floor | Type | Dimensions |
|---|---|---|
| Main | Foyer | 12'0 x 10'2 |
| Main | Living Room | 17'5 x 14'5 |
| Main | Dining Room | 17'9 x 11'10 |
| Main | Den | 10'6 x 9'10 |
| Main | Family Room | 22'1 x 15'9 |
| Main | Kitchen | 13'6 x 12'10 |
| Main | Wok Kitchen | 7'10 x 4'11 |
| Main | Eating Area | 9'9 x 7'4 |
| Main | Mud Room | 8'5 x 6'4 |
| Above | Primary Bedroom | 16'11 x 16'0 |
| Above | Walk-In Closet | 8'4 x 6'9 |
| Above | Bedroom | 12'10 x 11'11 |
| Above | Bedroom | 11'7 x 9'11 |
| Above | Bedroom | 12'2 x 10'9 |
| Below | Media Room | 15'11 x 15'6 |
| Below | Games Room | 12'3 x 8'6 |
| Below | Bedroom | 14'8 x 11'0 |
| Below | Bedroom | 13'3 x 11'5 |
| Below | Flex Room | 11'2 x 8'3 |
| Below | Laundry | 11'1 x 5'9 |
| Below | Storage | 5'8 x 3'10 |
Bathrooms
| Floor | Ensuite | Pieces |
|---|---|---|
| Main | N | 2 |
| Above | Y | 5 |
| Above | Y | 4 |
| Above | Y | 4 |
| Below | N | 4 |
| Below | N | 2 |










































































































































































