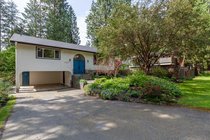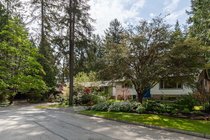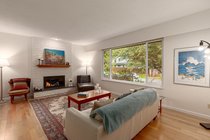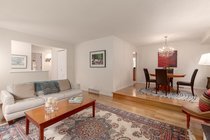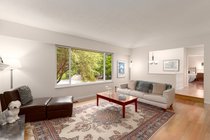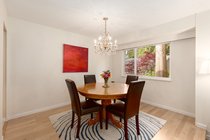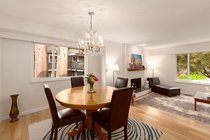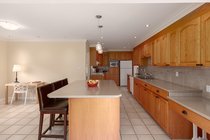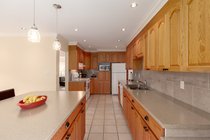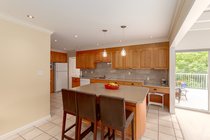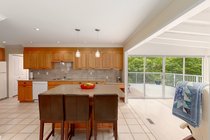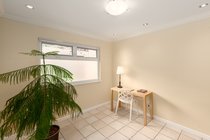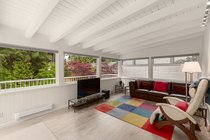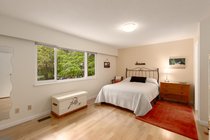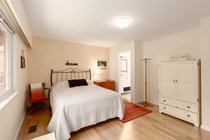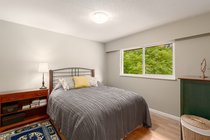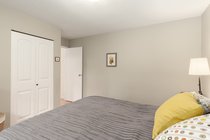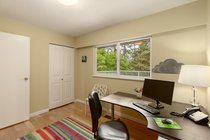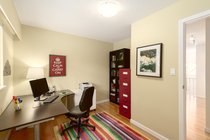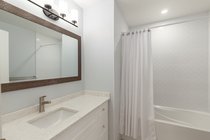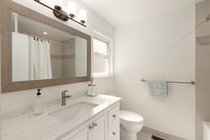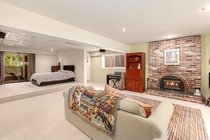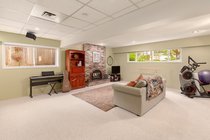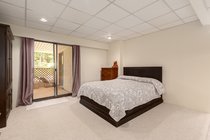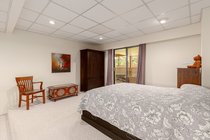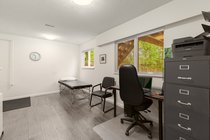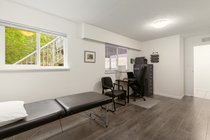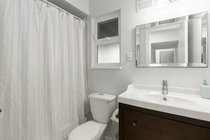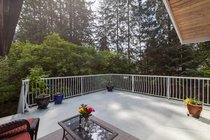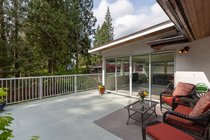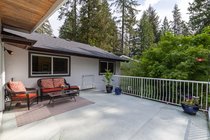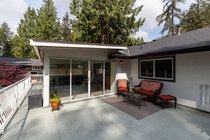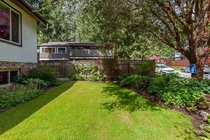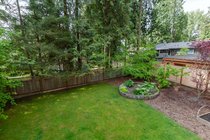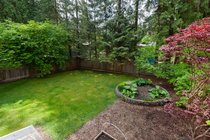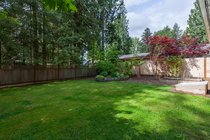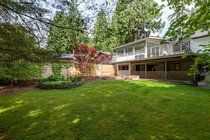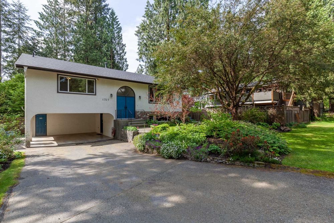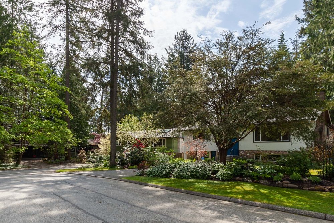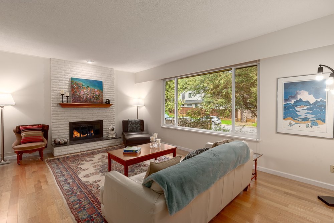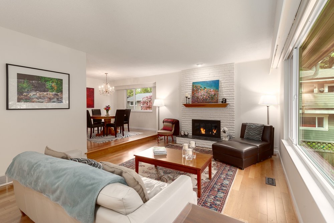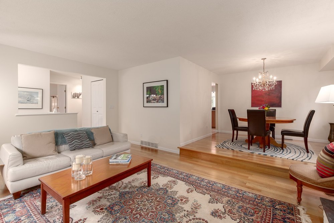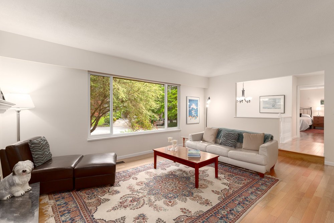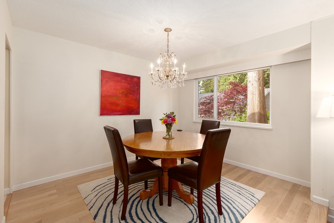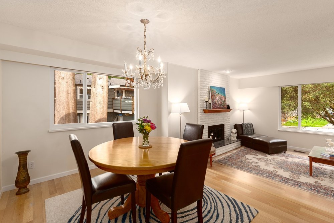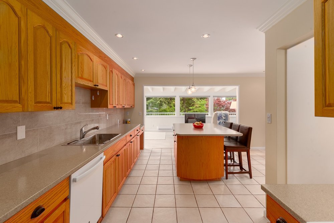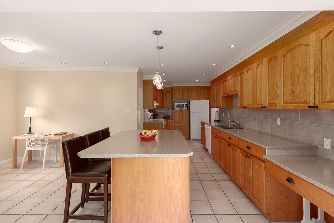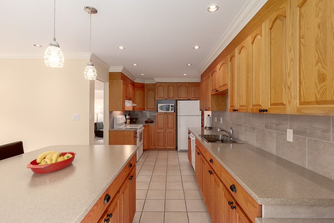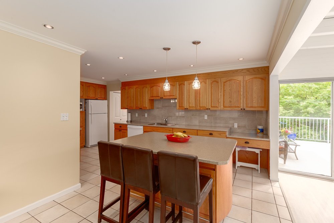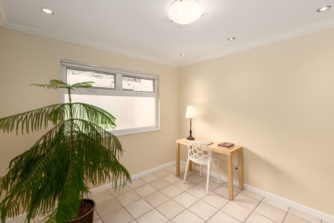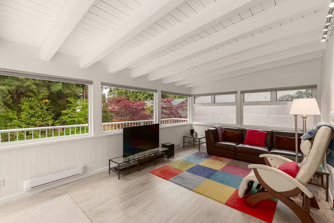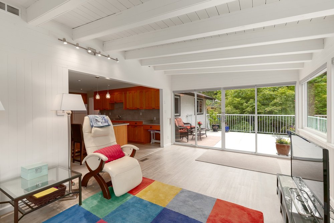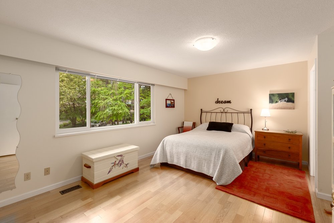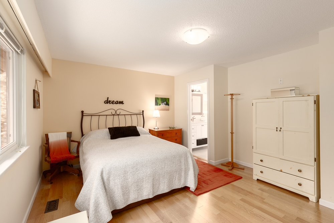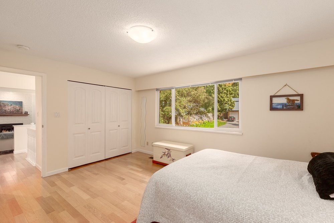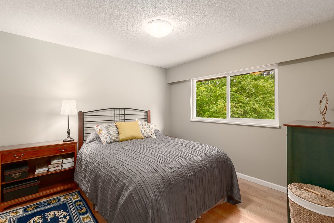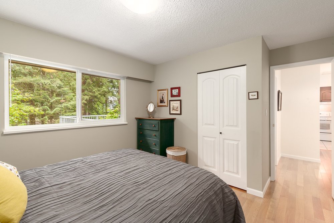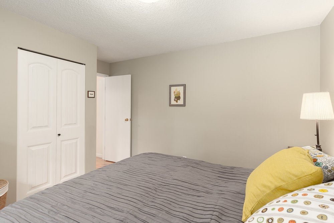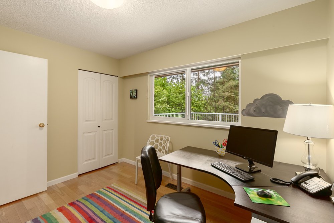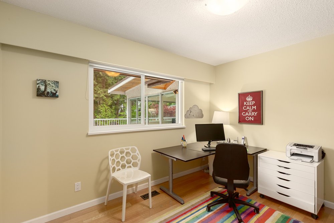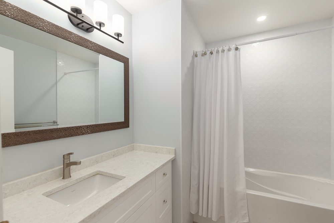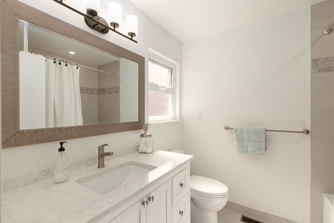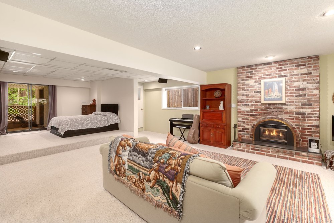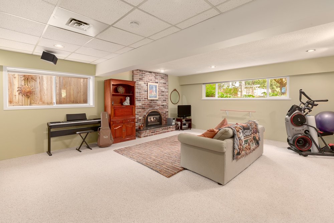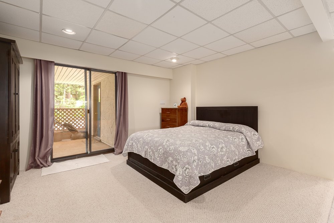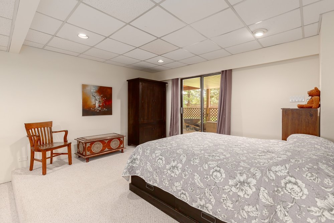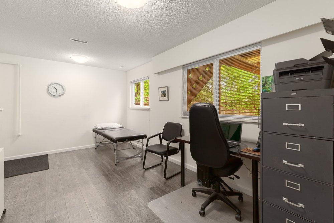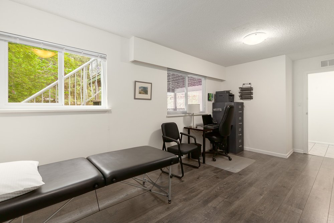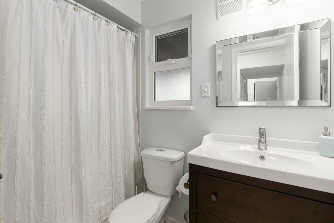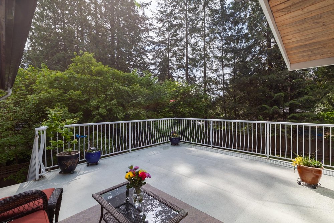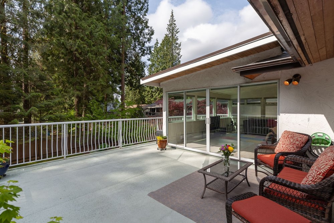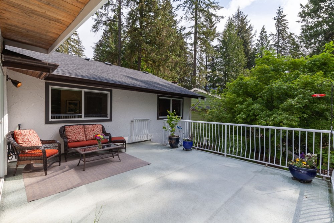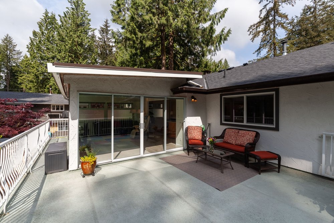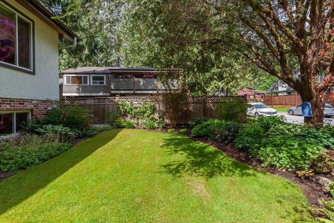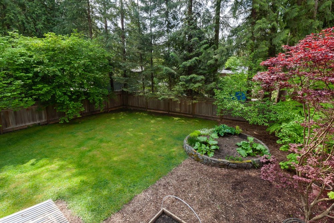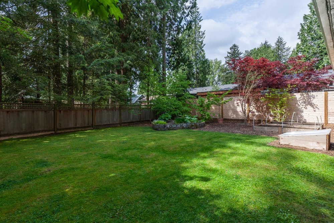Mortgage Calculator
per month
1727 Irene Place, North Vancouver
This home really does have all the options. Situated on a 7,602 Sq. Ft. flat lot, on a quiet child friendly cul-de-sac, in one of Lynn Valley’s most desirable family-friendly locations is this fully updated & beautifully appointed Crest built, 4 bedroom, 3 bathroom, 2,799 Sq. Ft home. Work from home office, with it's own entry ready to go, or an easy 1 or 2 bedroom suite conversion with plenty of space left over for a growing family. An entertainer’s paradise as the main floor opens up onto a 270 Sq. Ft. wrap-around deck overlooking a private South facing sundrenched & beautifully landscaped yard. Lynn Canyon Park is your playground & you are just steps away to the very best schools, transit, biking & hiking trails that the North Shore has to offer. All you have to do here is move in & enjoy!
Easy to show by appointment.
Schools:
K – 7 | Upper Lynn Elementary, 1540 Coleman St., North Vancouver, BC V7K 1W8
K – 7 French Immersion | École Larson Elementary, 2605 Larson Rd, North Vancouver, BC, V7N 3W4
8 – 12 | Argyle Secondary, 1131 Frederick Rd., North Vancouver, BC V7K 1J3. French Immersion & Digital Media Academy is offered at this school.
Taxes (2022): $6,833.73
Features
Site Influences
| MLS® # | R2697059 |
|---|---|
| Property Type | Residential Detached |
| Dwelling Type | House/Single Family |
| Home Style | 2 Storey |
| Year Built | 1973 |
| Fin. Floor Area | 2799 sqft |
| Finished Levels | 2 |
| Bedrooms | 4 |
| Bathrooms | 3 |
| Taxes | $ 6834 / 2022 |
| Lot Area | 7602 sqft |
| Lot Dimensions | 61.10 × 132' |
| Outdoor Area | Patio(s) & Deck(s) |
| Water Supply | City/Municipal |
| Maint. Fees | $N/A |
| Heating | Forced Air, Natural Gas |
|---|---|
| Construction | Frame - Wood |
| Foundation | |
| Basement | None |
| Roof | Asphalt |
| Floor Finish | Hardwood, Laminate, Tile |
| Fireplace | 2 , Natural Gas |
| Parking | Carport; Multiple |
| Parking Total/Covered | 4 / 2 |
| Parking Access | Front |
| Exterior Finish | Stucco |
| Title to Land | Freehold NonStrata |
Rooms
| Floor | Type | Dimensions |
|---|---|---|
| Main | Living Room | 13'1 x 18'11 |
| Main | Dining Room | 10'1 x 11'6 |
| Main | Kitchen | 19'9 x 9' |
| Main | Eating Area | 9'8 x 9'11 |
| Main | Family Room | 12'1 x 18'9 |
| Main | Master Bedroom | 12'11 x 15'8 |
| Main | Bedroom | 11'1 x 10'9 |
| Main | Bedroom | 7'8 x 11'4 |
| Below | Bedroom | 11'10 x 14'4 |
| Below | Recreation Room | 20'11 x 18'5 |
| Below | Office | 9'9 x 16'6 |
| Below | Laundry | 9' x 4'3 |
| Below | Workshop | 12' x 9'9 |
Bathrooms
| Floor | Ensuite | Pieces |
|---|---|---|
| Main | Y | 4 |
| Main | N | 4 |
| Below | N | 4 |

