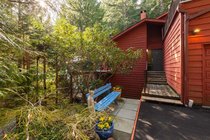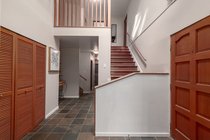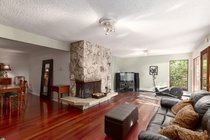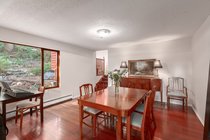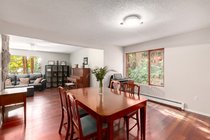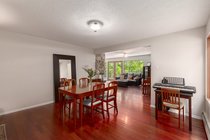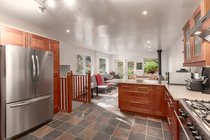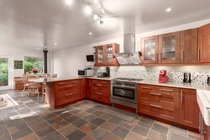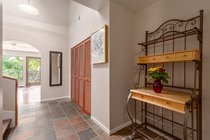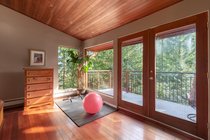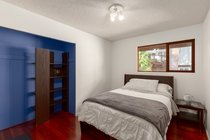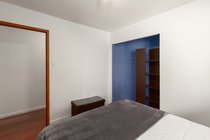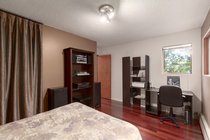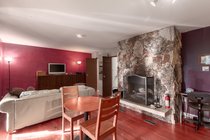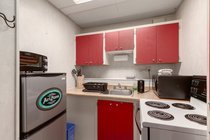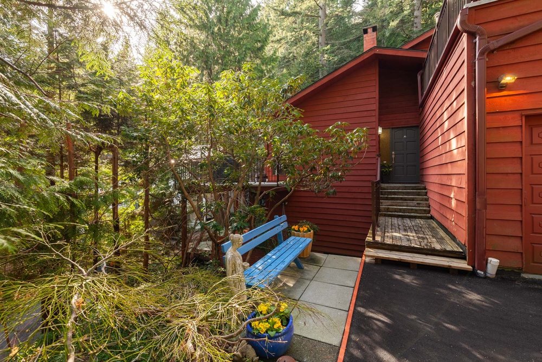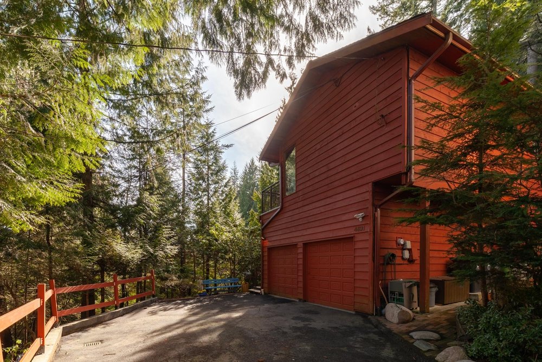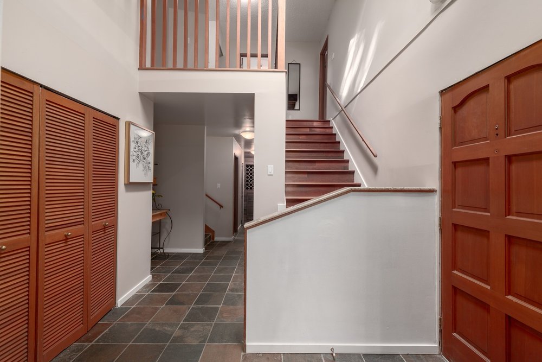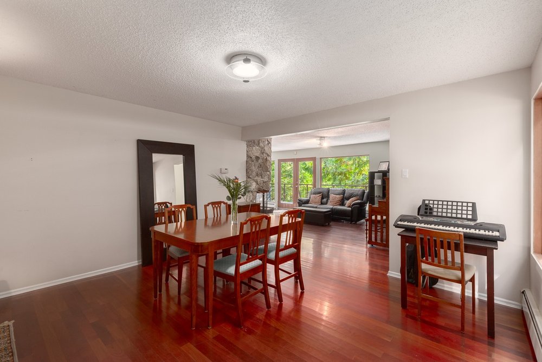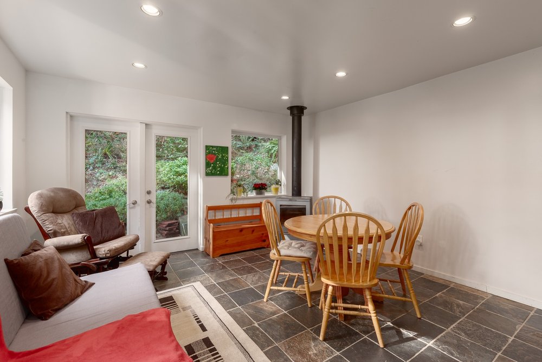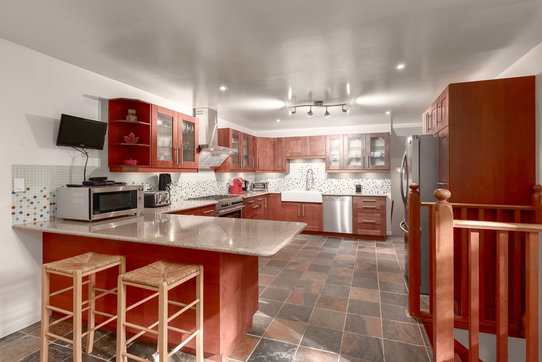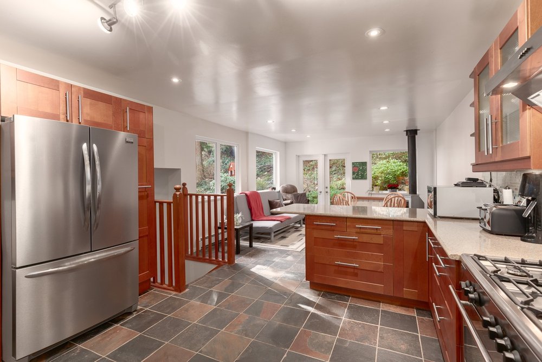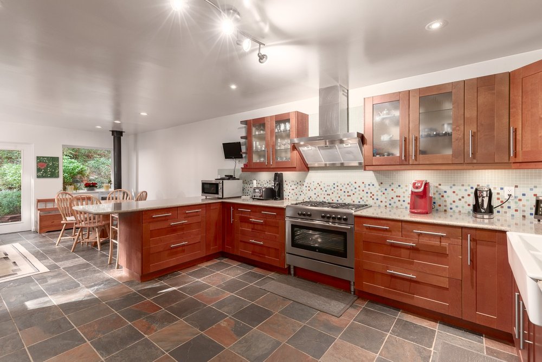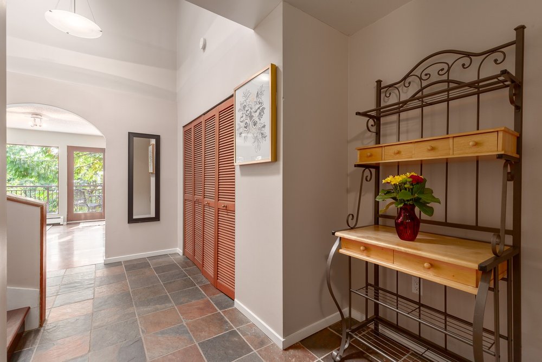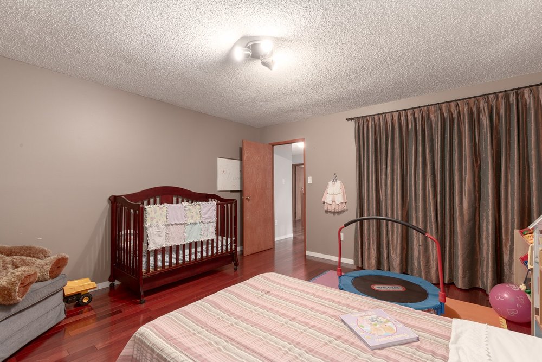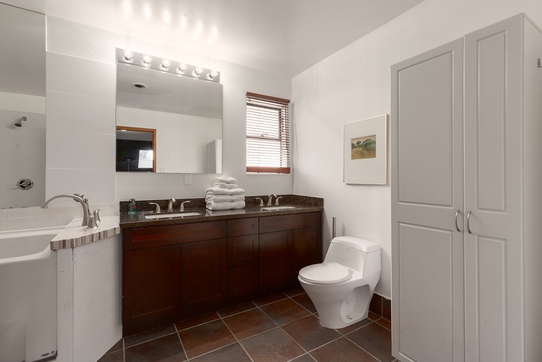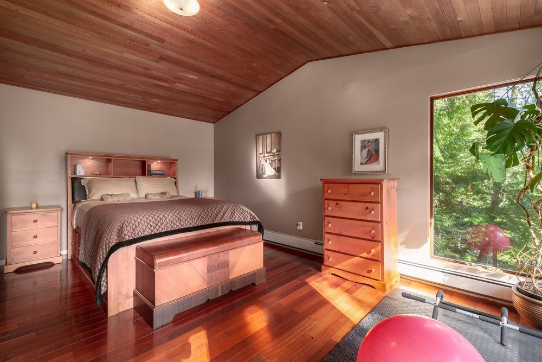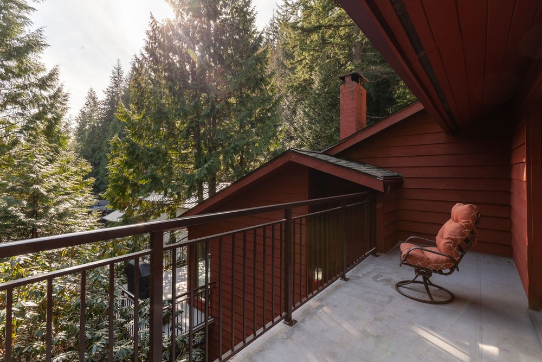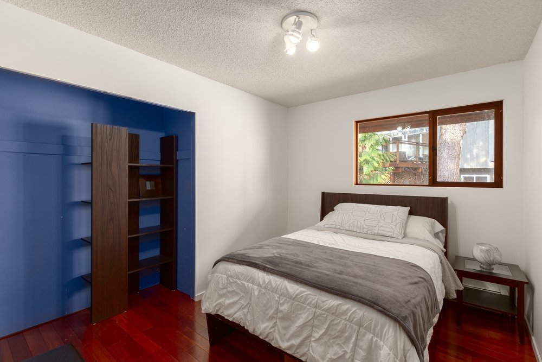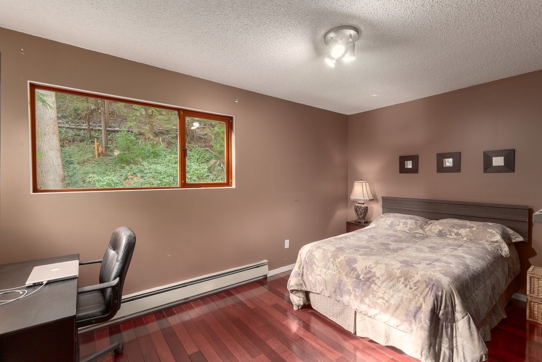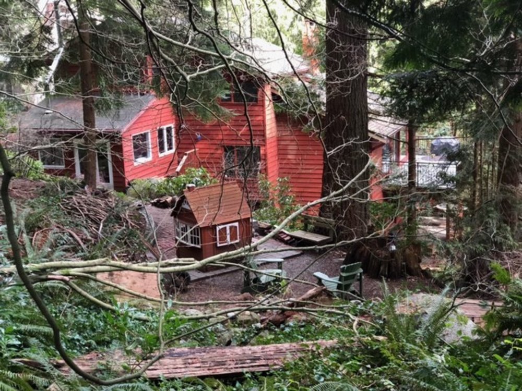Mortgage Calculator
4691 Mountain Highway, North Vancouver
Situated in a private cul-de-sac enclave at the very top of Lynn Valley, enjoy the forest, mountains and trails directly from the backyard of this unique West Coast contemporary 3,221 Sq. Ft. family home sitting on a private 9,730 Sq. Ft. lot. Desirable floor plan with 4 bedrooms up, spacious spa-like bathrooms & primary bedroom with beautiful ensuite & South facing balcony. The main floor has oversized living & dining rooms with adjacent wrap-around deck; renovated kitchen & family room with cozy fireplace. Downstairs has all the options; great bachelor suite with full bathroom & small kitchen, nanny accommodation or rec room & French doors opening onto a covered patio. Great play space for kids to enjoy exploring the forested yard that offers total privacy. Steps from hiking & great mountain bike trails. Upper Lynn & Argyle school catchments.
Showings strictly by appointment with Covid-19 protocols in place.
SCHOOLS:
K - 7 | Upper Lynn Elementary, Address1540 Coleman St., North Vancouver, BC V7K 1W8 | https://www.sd44.ca/school/upperlynn/Pages/default.aspx#/=
8 - 12 | Argyle Secondary, Address1131 Frederick Rd., North Vancouver, BC V7K 1J3 | https://www.sd44.ca/school/argyle/Pages/default.aspx#/=
(French Immersion & Digital Media Academy are offered at this school)
Taxes (2020): $7,244.54
Features
| Dwelling Type | |
|---|---|
| Home Style | |
| Year Built | |
| Fin. Floor Area | 0 sqft |
| Finished Levels | |
| Bedrooms | |
| Bathrooms | |
| Taxes | $ N/A / |
| Outdoor Area | |
| Water Supply | |
| Maint. Fees | $N/A |
| Heating | |
|---|---|
| Construction | |
| Foundation | |
| Parking | |
| Parking Total/Covered | / |
| Exterior Finish | |
| Title to Land |
Rooms
| Floor | Type | Dimensions |
|---|
Bathrooms
| Floor | Ensuite | Pieces |
|---|

