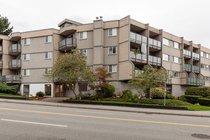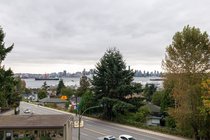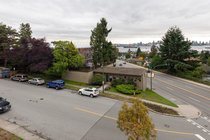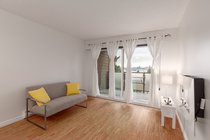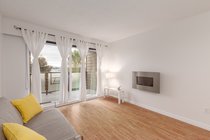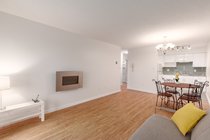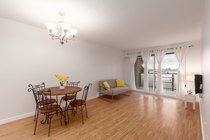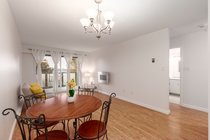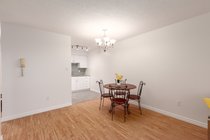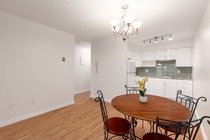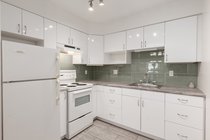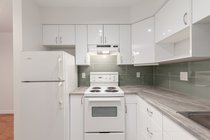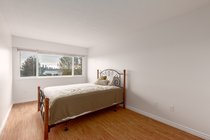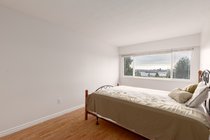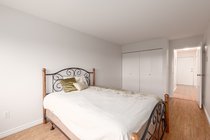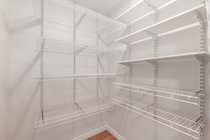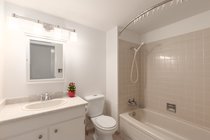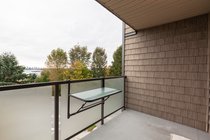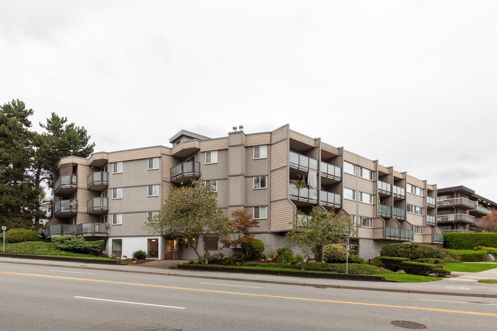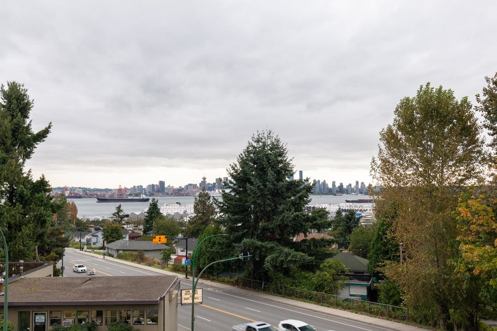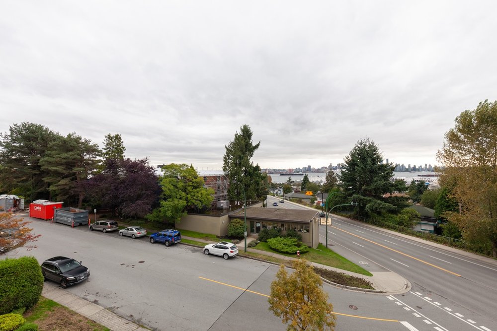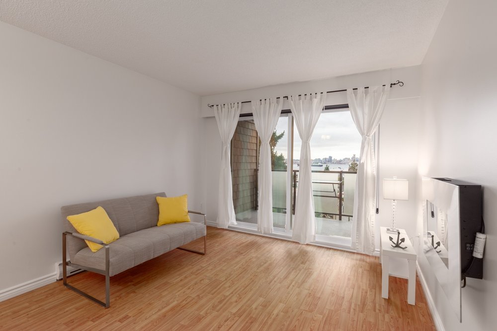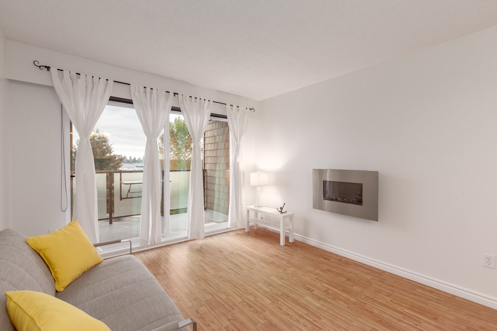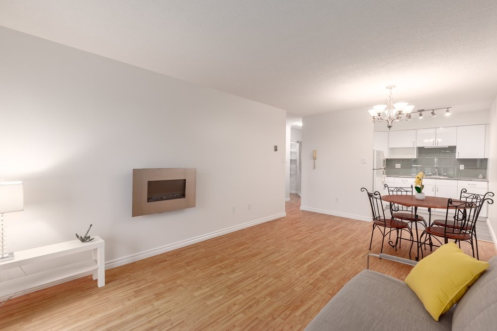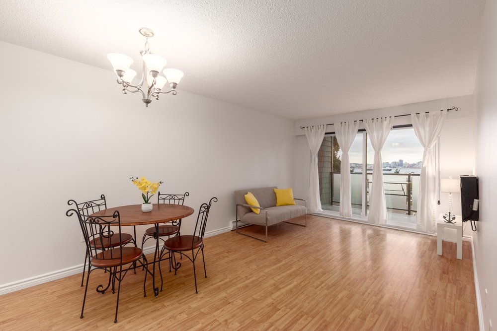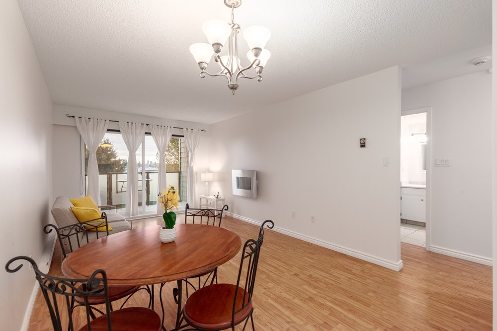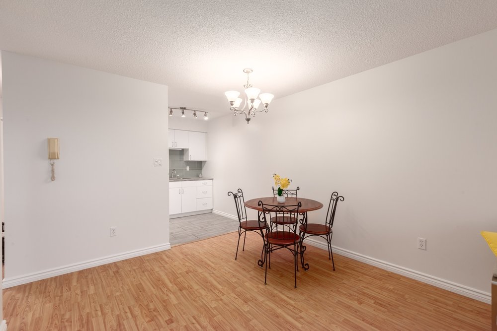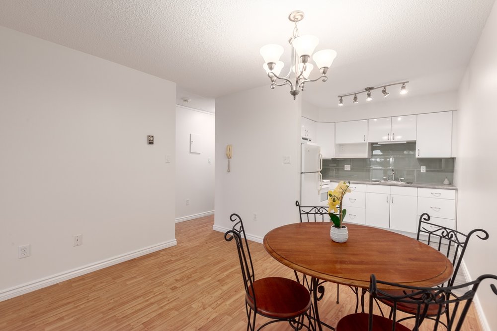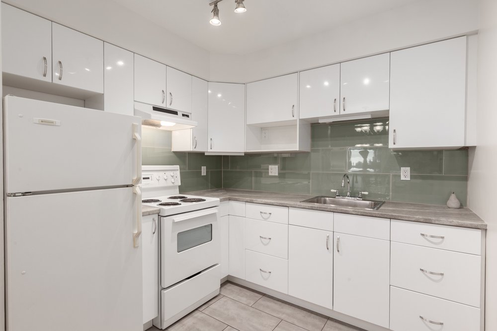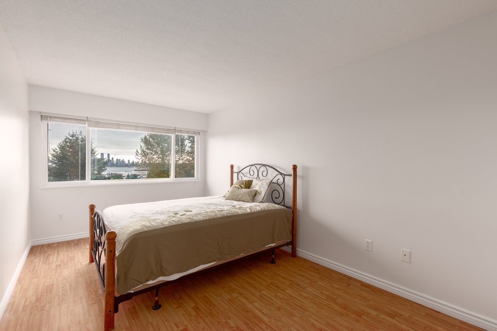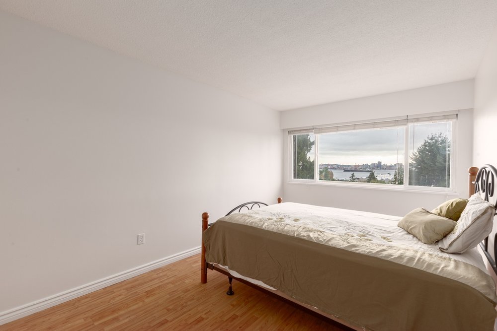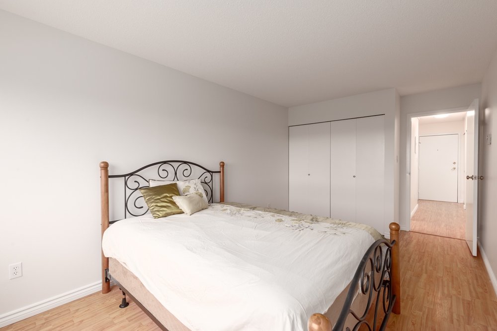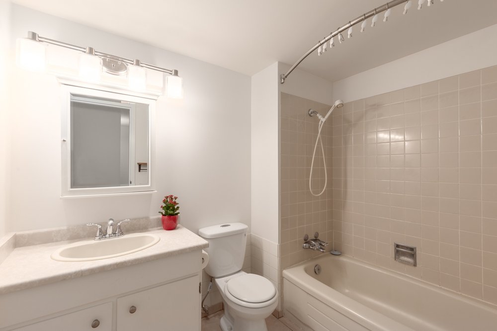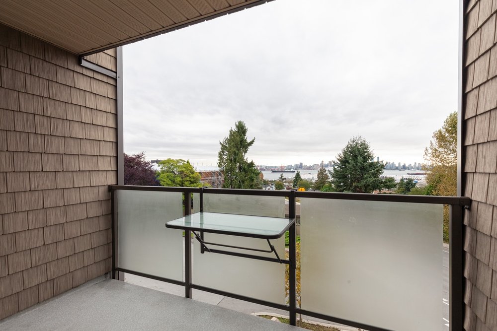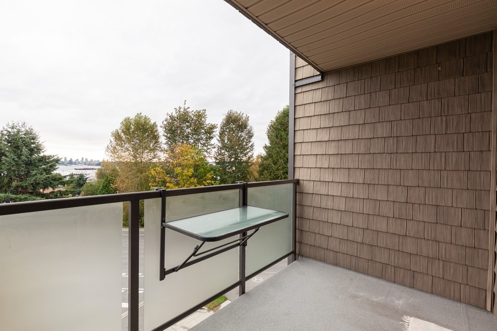Mortgage Calculator
309 212 Forbes Avenue, North Vancouver
This 660 Sq. Ft., South facing 1 bedroom & den apartment with a 68 Sq. Ft. balcony truly does have it all! TOP FLOOR, corner with a SPECTACULAR ocean, city & bridge VIEW. Largely & newly renovated in a good rain screened building with a proactive strata council that has done all the heavy work; balconies, windows, sliding doors, plumbing, roof, intercom, fire panel, elevator modernization plan, & driveway coming but paid for - the list is endless. Beautiful newer kitchen, laminate wood flooring & it has all just been painted! Great location as you are minutes walk to the Quay, shopping, Seabus, transit and all that vibrant Lower Lonsdale has to offer. Pets are allowed & it is a great investment property too as rentals are permitted. Nothing to do here but move in and start living!
Schools:
K-7 : Queen Mary Community Elementary, 230 Keith Rd. W., North Vancouver, BC V7M 1L8
This school has : IB World School - Primary Years Program
8 – 12 : Carson Graham Secondary, 2145 Jones Ave., North Vancouver, BC V7M 2W7
This school has : IB Diploma Program & Middle Years Program. Culinary Arts program. Artist For Kids academy
Easy to show but OPEN TUESDAY SEPTEMBER 24th 10 am - Noon
Taxes (2019): $1,386.99
Amenities
Features
| MLS® # | R2406732 |
|---|---|
| Property Type | Residential Attached |
| Dwelling Type | Apartment Unit |
| Home Style | Corner Unit,Penthouse |
| Year Built | 1977 |
| Fin. Floor Area | 660 sqft |
| Finished Levels | 1 |
| Bedrooms | 1 |
| Bathrooms | 1 |
| Taxes | $ 1387 / 2019 |
| Outdoor Area | Balcony(s) |
| Water Supply | City/Municipal |
| Maint. Fees | $344 |
| Heating | Baseboard, Electric |
|---|---|
| Construction | Frame - Wood |
| Foundation | Concrete Perimeter |
| Basement | None |
| Roof | Other |
| Floor Finish | Laminate, Tile |
| Fireplace | 1 , Electric |
| Parking | Garage Underbuilding |
| Parking Total/Covered | 1 / 1 |
| Parking Access | Side |
| Exterior Finish | Mixed |
| Title to Land | Freehold Strata |
Rooms
| Floor | Type | Dimensions |
|---|---|---|
| Main | Foyer | 5'0 x 4'4 |
| Main | Living Room | 10'11 x 9'4 |
| Main | Dining Room | 9'11 x 6'3 |
| Main | Den | 4'11 x 4'10 |
| Main | Kitchen | 8'4 x 7'6 |
| Main | Bedroom | 15'7 x 9'8 |
Bathrooms
| Floor | Ensuite | Pieces |
|---|---|---|
| Main | N | 4 |

