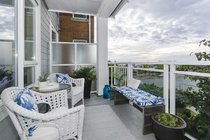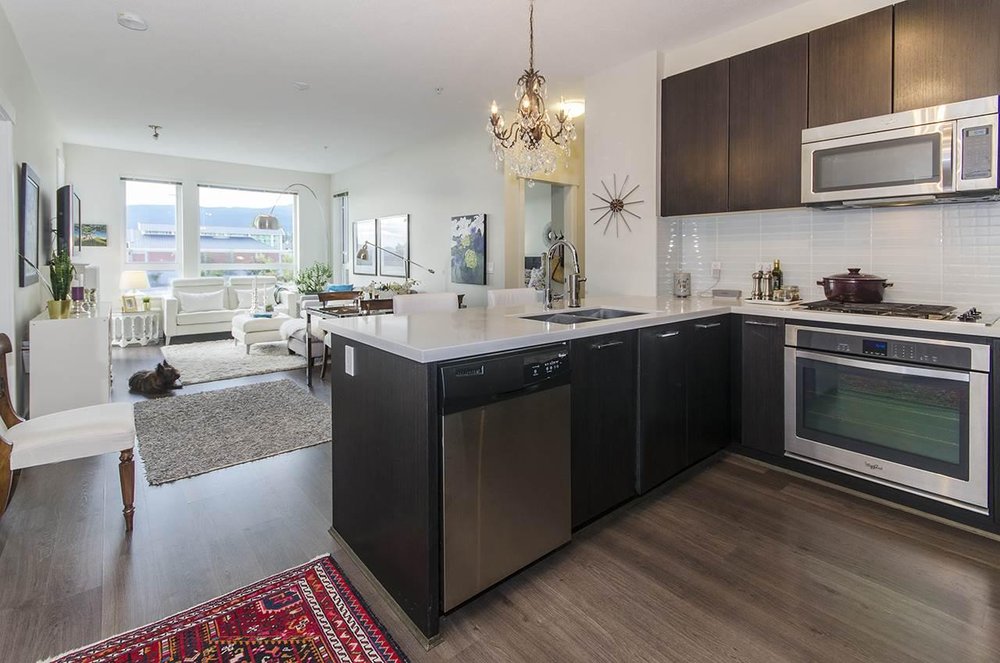Mortgage Calculator
202 717 Chesterfield Avenue, North Vancouver
Bright, big, bold, and beautiful with serene, sweeping views from the city to the sunset! Coming up with better alliterations than me will be all you'll have to worry about once you settle into this elegant 2 bed condo. The wide open western exposure of this home coupled with the closest building being about a football field away provides perfect privacy and lets you enjoy the afternoon light until the sun ducks down below the sea. A big gourmet kitchen and open floor plan is ideal for entertaining and the 2nd bedroom being on opposite side of the suite with it's own washroom, separated from the main living area, provide your guests or kids with their own little wing of the home. Something about this condo just makes me want to drink wine and paint landscapes. OPEN SAT 12:30-2:30, SUN 2-4
Taxes (2019): $2,681.07
Amenities
Features
Site Influences
| MLS® # | R2390198 |
|---|---|
| Property Type | Residential Attached |
| Dwelling Type | Apartment Unit |
| Home Style | Inside Unit |
| Year Built | 2013 |
| Fin. Floor Area | 900 sqft |
| Finished Levels | 1 |
| Bedrooms | 2 |
| Bathrooms | 2 |
| Taxes | $ 2681 / 2019 |
| Outdoor Area | Balcony(s) |
| Water Supply | City/Municipal |
| Maint. Fees | $405 |
| Heating | Radiant |
|---|---|
| Construction | Frame - Wood |
| Foundation | Concrete Perimeter |
| Basement | None |
| Roof | Asphalt,Torch-On |
| Floor Finish | Laminate, Wall/Wall/Mixed |
| Fireplace | 1 , Electric |
| Parking | Garage; Underground |
| Parking Total/Covered | 1 / 1 |
| Exterior Finish | Brick,Glass,Wood |
| Title to Land | Freehold Strata |
Rooms
| Floor | Type | Dimensions |
|---|---|---|
| Main | Kitchen | 9'3 x 9' |
| Main | Dining Room | 11' x 10'5 |
| Main | Living Room | 12' x 10'5 |
| Main | Master Bedroom | 12' x 11' |
| Main | Bedroom | 11' x 9' |
Bathrooms
| Floor | Ensuite | Pieces |
|---|---|---|
| Main | Y | 5 |
| Main | N | 3 |




































