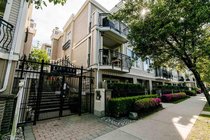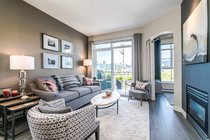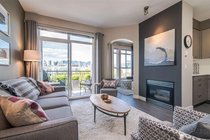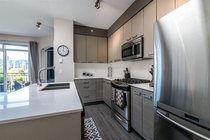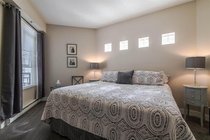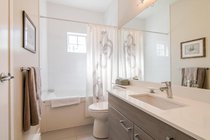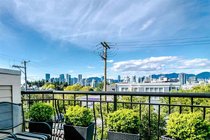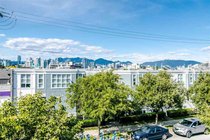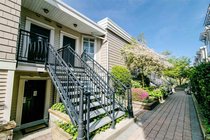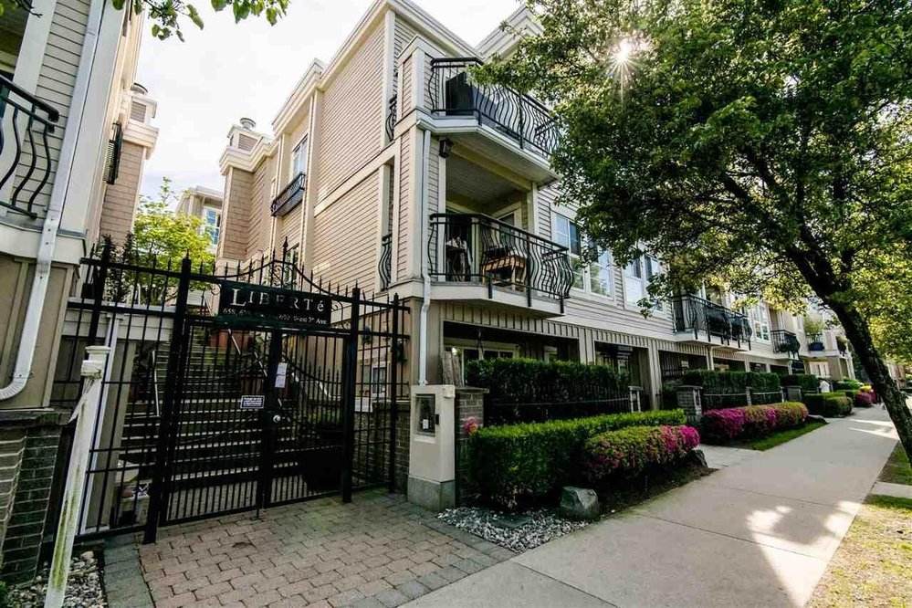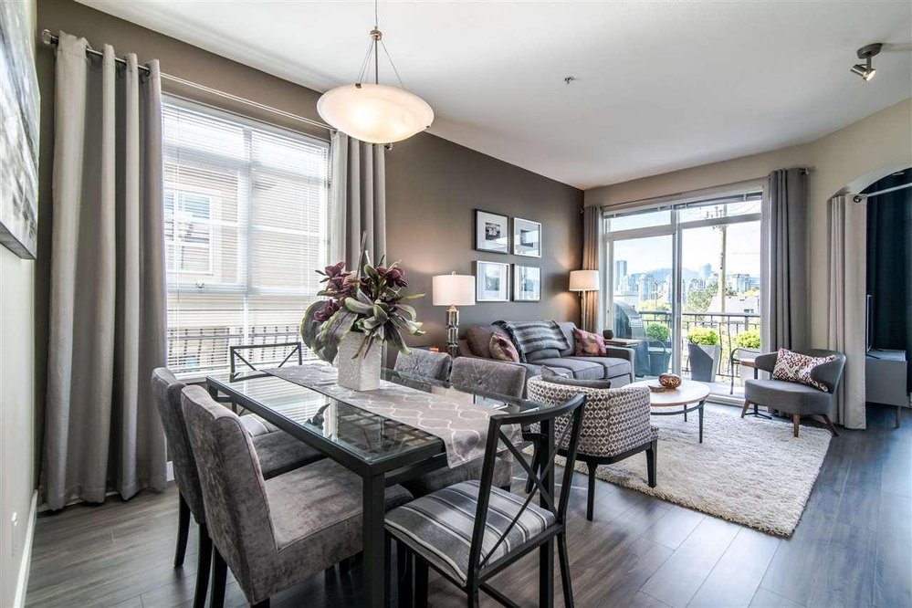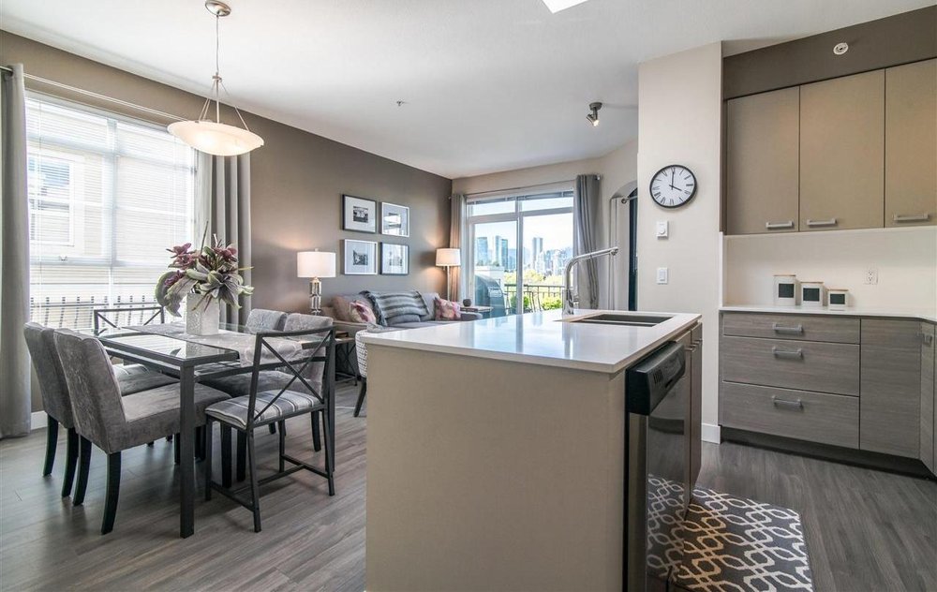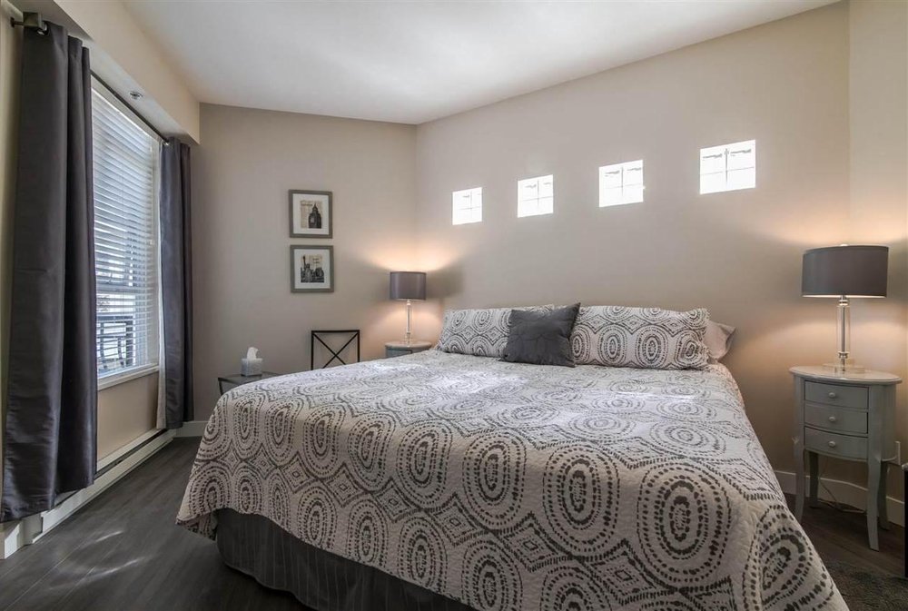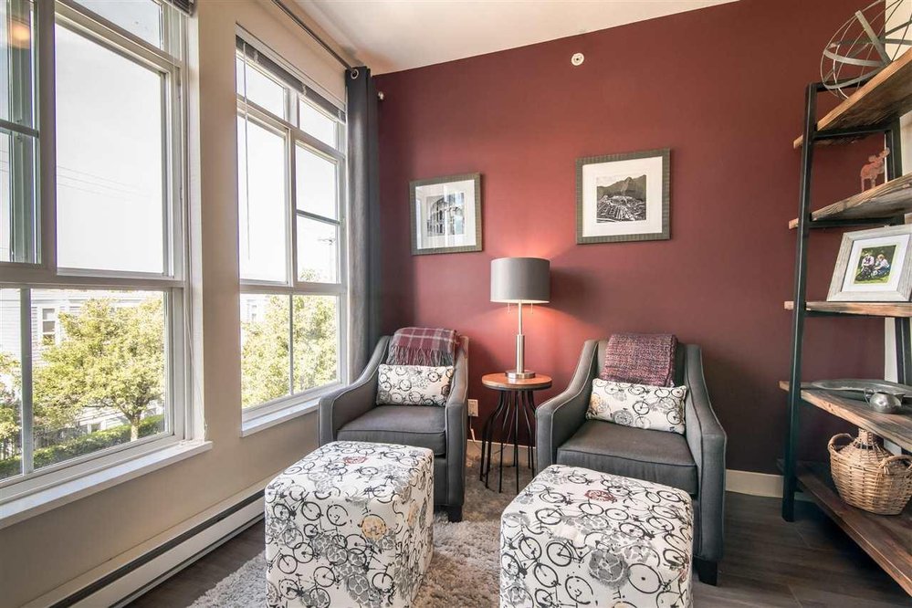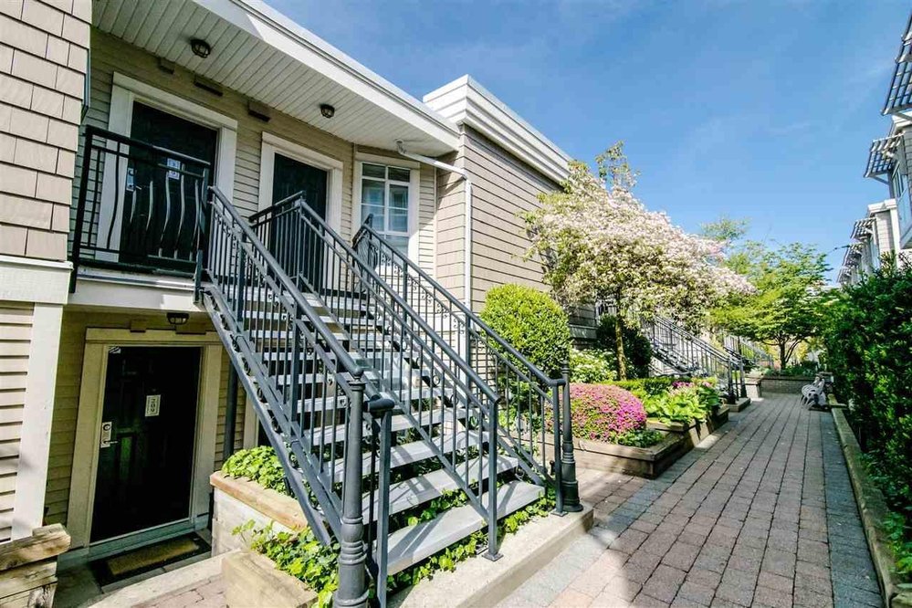Mortgage Calculator
For new mortgages, if the downpayment or equity is less then 20% of the purchase price, the amortization cannot exceed 25 years and the maximum purchase price must be less than $1,000,000.
Mortgage rates are estimates of current rates. No fees are included.
309 680 7th Avenue, Vancouver
MLS®: R2369032
752
Sq.Ft.
1
Baths
1
Beds
1999
Built
Welcome to Fairview's desirable LIBERTE! This adorable, COMPLETELY RENOVATED 1 Bedroom & Den CORNER TOWNHOUSE (Den could be used as a SECOND bedroom!) is tastefully decorated with designer colours & serene tones that showcase the beautiful CITY & MOUNTAIN VIEWS. Stainless appliances, gas range, kitchen island & quartz countertops, laminate floors & insuite laundry, make this the perfect home for you! Terrific neighbourhood located 2 blocks west of Cambie’s shopping & eateries, close to skytrain & easy DT access. Fully rain screened, storage, TWO secure parking, 2 pets welcome!
Taxes (2018): $1,964.74
Amenities
Elevator
In Suite Laundry
Storage
Features
ClthWsh
Dryr
Frdg
Stve
DW
Site Influences
Central Location
Recreation Nearby
Shopping Nearby
Show/Hide Technical Info
Show/Hide Technical Info
| MLS® # | R2369032 |
|---|---|
| Property Type | Residential Attached |
| Dwelling Type | Townhouse |
| Home Style | Corner Unit,Upper Unit |
| Year Built | 1999 |
| Fin. Floor Area | 752 sqft |
| Finished Levels | 1 |
| Bedrooms | 1 |
| Bathrooms | 1 |
| Taxes | $ 1965 / 2018 |
| Outdoor Area | Balcony(s) |
| Water Supply | City/Municipal |
| Maint. Fees | $354 |
| Heating | Baseboard, Electric |
|---|---|
| Construction | Frame - Wood |
| Foundation | Concrete Perimeter |
| Basement | None |
| Roof | Other |
| Floor Finish | Laminate |
| Fireplace | 1 , Gas - Natural |
| Parking | Garage Underbuilding,Visitor Parking |
| Parking Total/Covered | 2 / 2 |
| Parking Access | Front |
| Exterior Finish | Wood |
| Title to Land | Freehold Strata |
Rooms
| Floor | Type | Dimensions |
|---|---|---|
| Main | Living Room | 11'5 x 10'9 |
| Main | Dining Room | 11'5 x 7'3 |
| Main | Kitchen | 12'1 x 9'3 |
| Main | Den | 9'9 x 9'9 |
| Main | Master Bedroom | 14'6 x 13'11 |
| Main | Foyer | 9' x 6'11 |
Bathrooms
| Floor | Ensuite | Pieces |
|---|---|---|
| Main | N | 4 |

