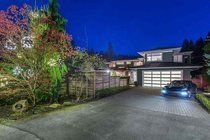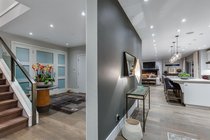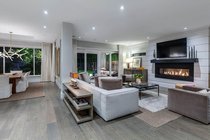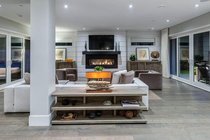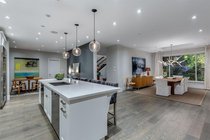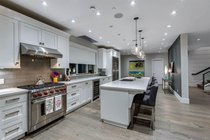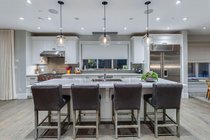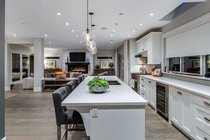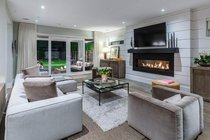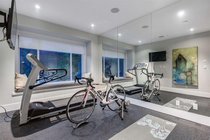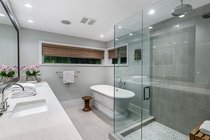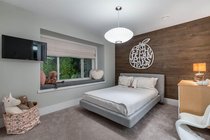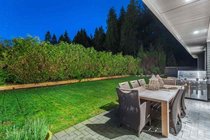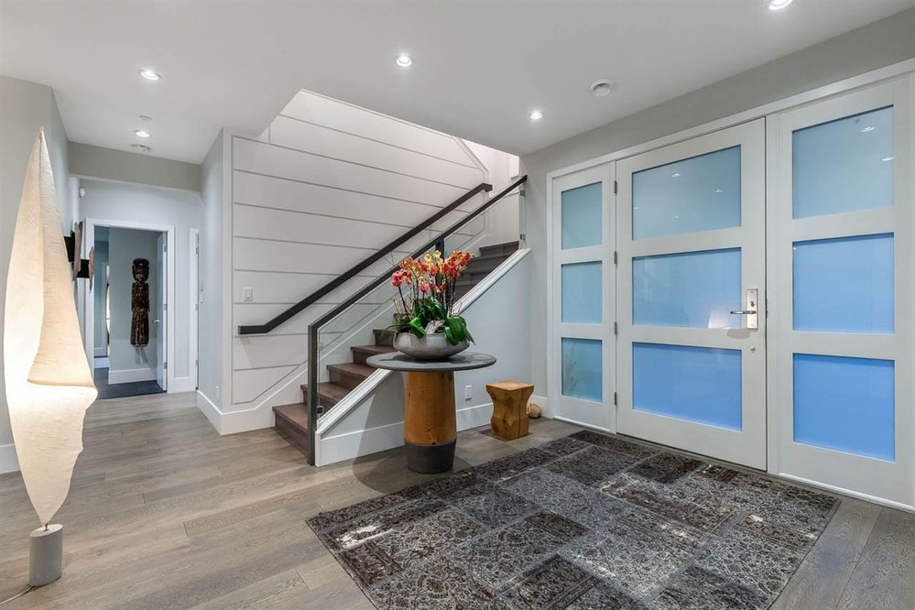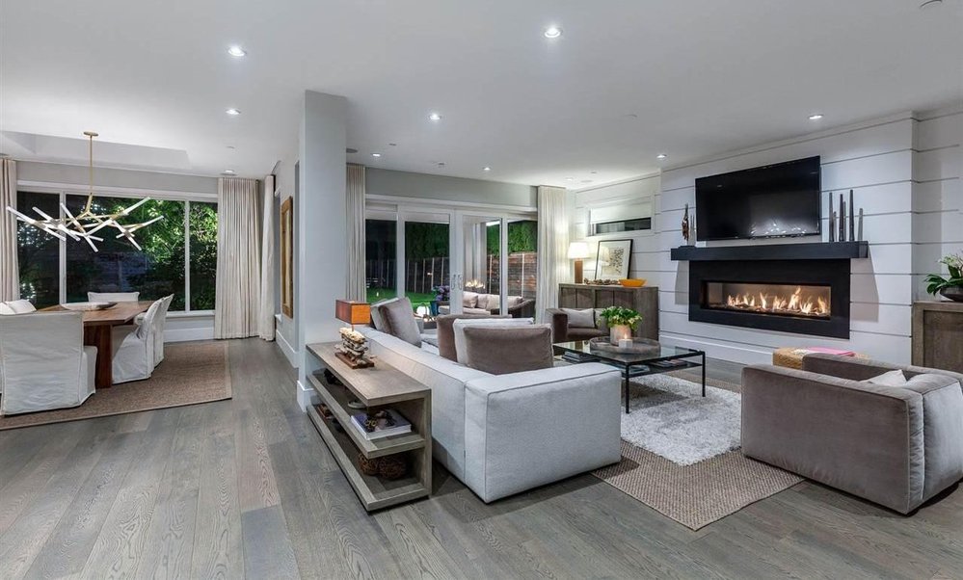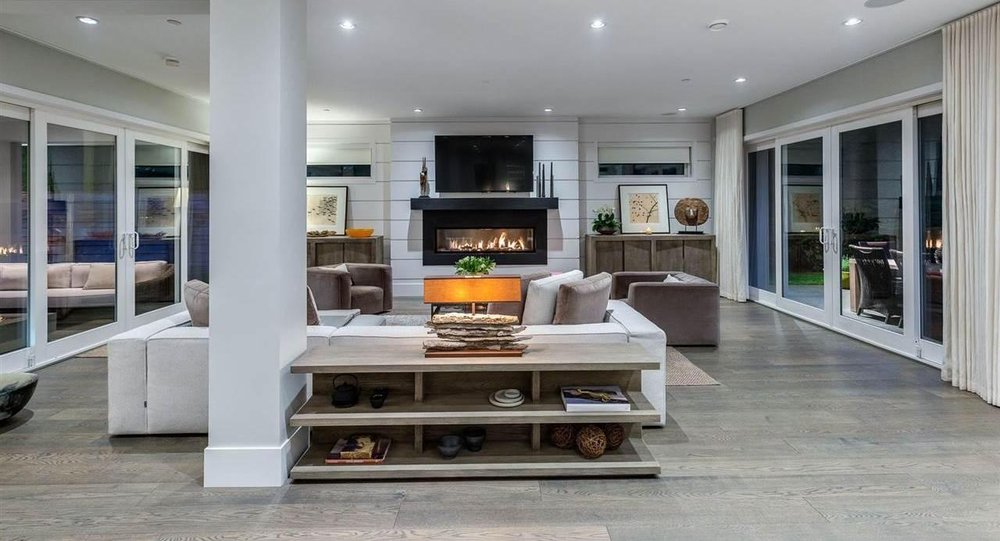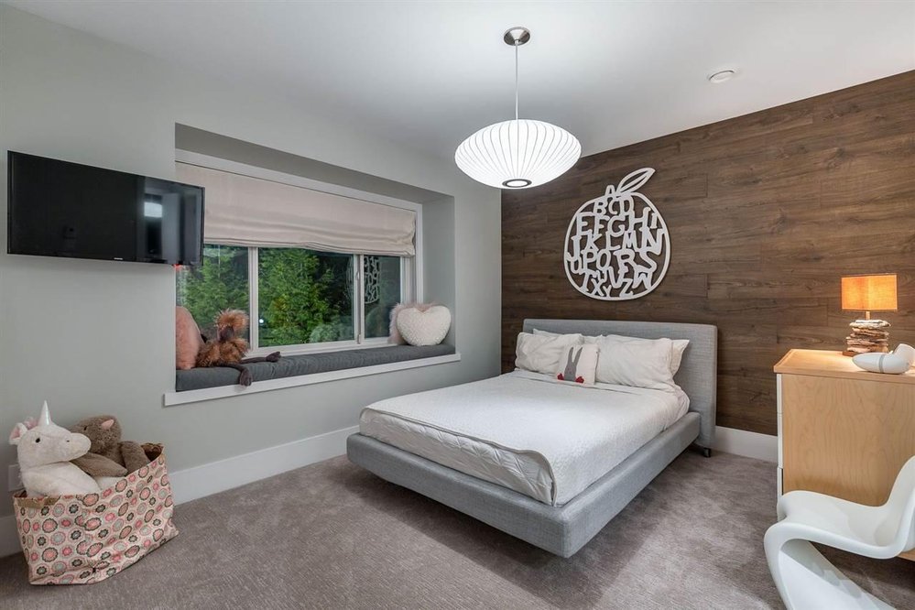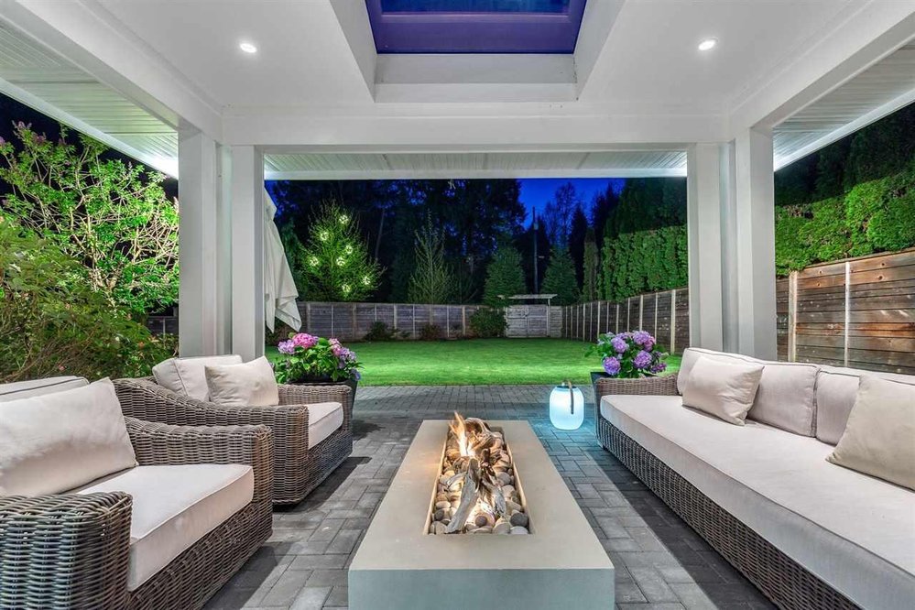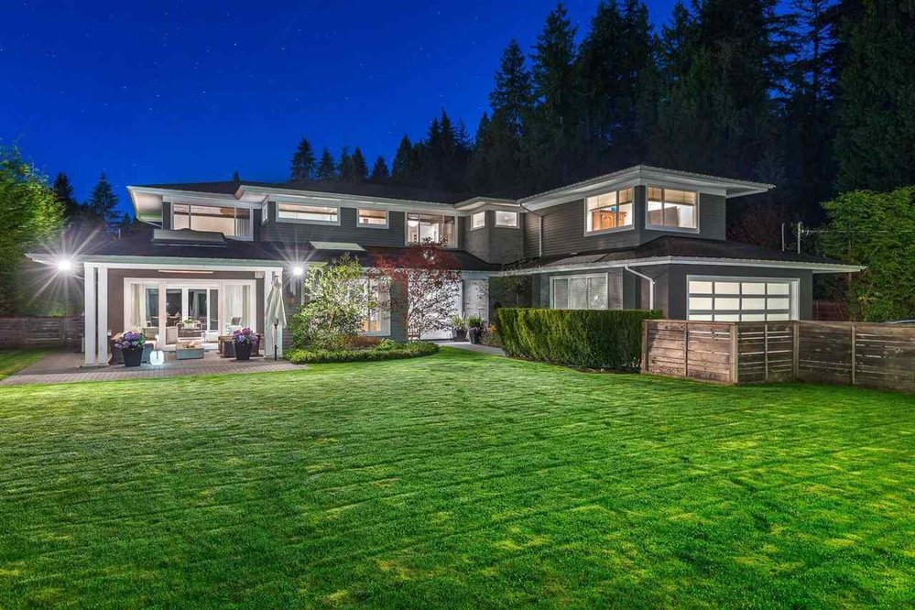Mortgage Calculator
336 Moyne Drive, West Vancouver
Looking for a GREAT house on a 12,000 square foot SUN DRENCHED lot in the lower BRITISH PROPERTIES, look no further than this PERFECT 2 level transitional contemporary MASTERPIECE. The open concept main level is SIMPLY STUNNING! The living and dining areas are positioned perfectly with the stunning gourmet kitchen all with the highest end appliances, 2 dishwashers (love this) wine coolers, breakfast nook, gym, office and INCREDIBLE INDOOR/OUTDOOR space. The lot is so perfectly flat for the kids to be running in and out all day. The yard you could seriously have a soccer match with all your kids friends or a perfect outdoor birthday party. Upper level boasts 4 fully ensuited bedrooms and a large family room. Master bedroom features a large walk-in-closet and a 6 pc ensuite bath.
Taxes (2018): $8,155.15
Features
Site Influences
| MLS® # | R2368696 |
|---|---|
| Property Type | Residential Detached |
| Dwelling Type | House/Single Family |
| Home Style | 2 Storey |
| Year Built | 2014 |
| Fin. Floor Area | 3912 sqft |
| Finished Levels | 2 |
| Bedrooms | 5 |
| Bathrooms | 4 |
| Taxes | $ 8155 / 2018 |
| Lot Area | 11900 sqft |
| Lot Dimensions | 89.00 × |
| Outdoor Area | Fenced Yard,Patio(s) |
| Water Supply | City/Municipal |
| Maint. Fees | $N/A |
| Heating | Radiant |
|---|---|
| Construction | Frame - Wood |
| Foundation | Concrete Perimeter |
| Basement | None |
| Roof | Asphalt |
| Fireplace | 1 , Natural Gas |
| Parking | Garage; Double |
| Parking Total/Covered | 6 / 2 |
| Parking Access | Front |
| Exterior Finish | Wood |
| Title to Land | Freehold NonStrata |
Rooms
| Floor | Type | Dimensions |
|---|---|---|
| Main | Living Room | 23' x 16' |
| Main | Dining Room | 14' x 13' |
| Main | Eating Area | 12' x 8' |
| Main | Kitchen | 20' x 12' |
| Main | Pantry | 7' x 4' |
| Main | Office | 7' x 6' |
| Main | Bedroom | 14' x 10' |
| Main | Foyer | 12' x 9' |
| Main | Laundry | 14' x 7' |
| Main | Utility | 6' x 3' |
| Main | Mud Room | 8' x 7' |
| Above | Master Bedroom | 18' x 13' |
| Above | Walk-In Closet | 16' x 5' |
| Above | Bedroom | 11' x 10' |
| Above | Bedroom | 12' x 10' |
| Above | Bedroom | 11' x 10' |
| Above | Recreation Room | 17' x 11' |
Bathrooms
| Floor | Ensuite | Pieces |
|---|---|---|
| Main | N | 2 |
| Above | Y | 6 |
| Above | Y | 3 |
| Above | Y | 3 |

