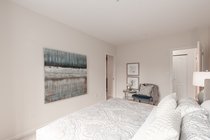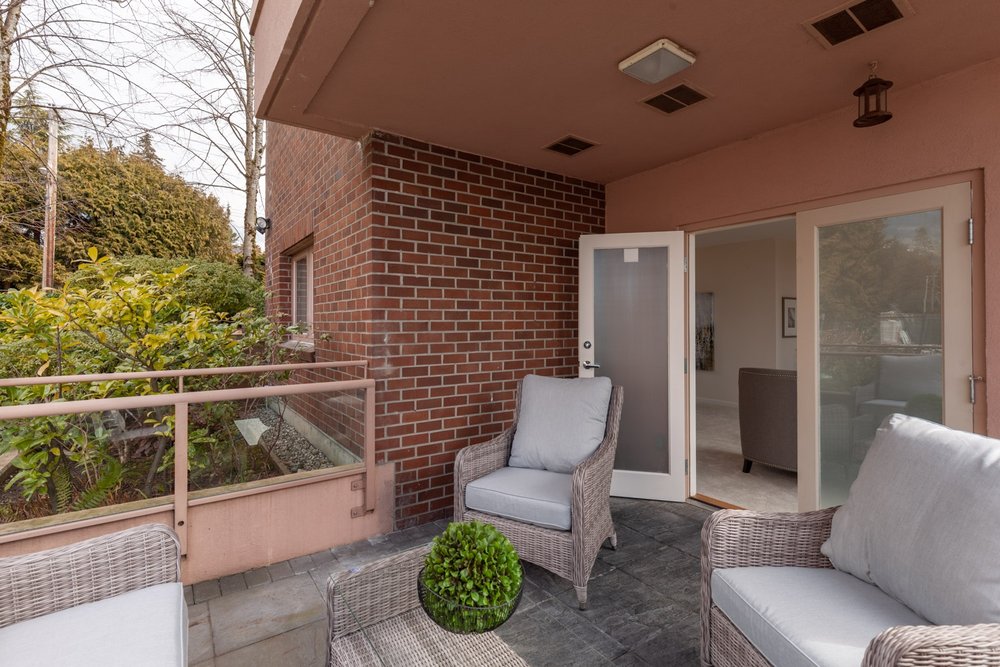Mortgage Calculator
per month
309 2271 Bellevue Avenue, West Vancouver
It truly does not get any better than this! RARELY available & in one of W Van’s most prestigious coveted locations & buildings; a beautifully appointed & elegantly updated, 2 bedroom, 2 bathroom - 1,121 Sq. Ft. - corner VIEW suite in THE ROSEMONT. From the large picture windows to enjoy water views, brand new gas fireplace, new appliances, paint & carpets, alarm system, to the radiant in floor heating, in suite laundry, huge master walk-in closet this suite & building has it all. Enjoy year round water views & sunsets from a 140 Sq. Ft. covered patio. Flat entry from the street to the front door, 2 side by side parking stalls & a 74 Sq. Ft. storage room. Worry-free concrete building, pro-active council, GUEST SUITE & pets are allowed with restrictions. You are just steps to the community centre, seniors centre, library, restaurants, seawall, transit, shopping & all that Dundarave Village has to offer. Nothing to do here but to move in and just start living!
West Vancouver Community Centre:
2121 Marine Dr, West Vancouver, BC V7V 4Y2
West Vancouver Seniors' Activity Centre:
695 21st Street, West Vancouver BC V7V 4A7
Schools:
K – 7: Irwin Park Elementary, 2455 Haywood Ave,. West Vancouver, BC V7V 1Y2
8 – 12 : West Vancouver Secondary, 1750 Mathers Ave., West Vancouver, BC V7V 2G7
NO PUBLIC OPENS but easy to show by appointment.
Taxes (2018): $2,653.33
Amenities
Features
| MLS® # | R2349045 |
|---|---|
| Property Type | Residential Attached |
| Dwelling Type | Apartment Unit |
| Home Style | Corner Unit,End Unit |
| Year Built | 1994 |
| Fin. Floor Area | 1121 sqft |
| Finished Levels | 1 |
| Bedrooms | 2 |
| Bathrooms | 2 |
| Taxes | $ 2653 / 2018 |
| Outdoor Area | Patio(s) |
| Water Supply | City/Municipal |
| Maint. Fees | $549 |
| Heating | Hot Water, Natural Gas, Radiant |
|---|---|
| Construction | Concrete |
| Foundation | Concrete Perimeter |
| Basement | None |
| Roof | Tar & Gravel |
| Floor Finish | Tile, Wall/Wall/Mixed |
| Fireplace | 1 , Gas - Natural |
| Parking | Garage Underbuilding |
| Parking Total/Covered | 2 / 2 |
| Parking Access | Front |
| Exterior Finish | Brick,Concrete |
| Title to Land | Freehold Strata |
Rooms
| Floor | Type | Dimensions |
|---|---|---|
| Main | Foyer | 8' x 9'11 |
| Main | Living Room | 16'4 x 12' |
| Main | Dining Room | 9'5 x 10'7 |
| Main | Kitchen | 8'9 x 10'2 |
| Main | Eating Area | 8'9 x 5'6 |
| Main | Master Bedroom | 10'5 x 15'8 |
| Main | Walk-In Closet | 6' x 7'8 |
| Main | Bedroom | 9'10 x 8'9 |
Bathrooms
| Floor | Ensuite | Pieces |
|---|---|---|
| Main | Y | 4 |
| Main | N | 3 |
























































