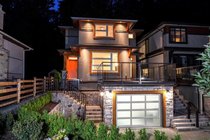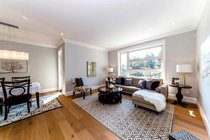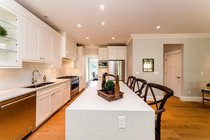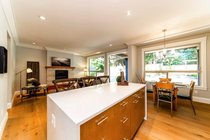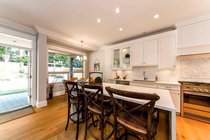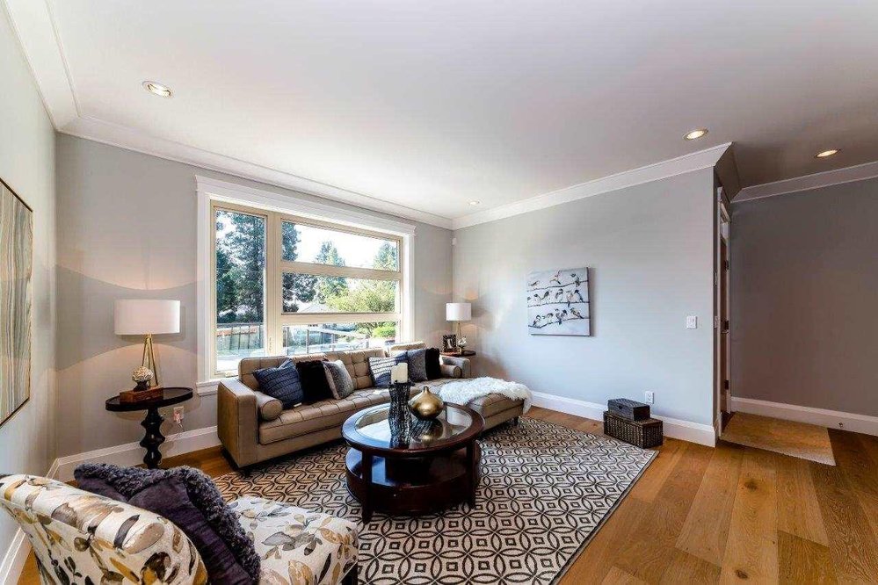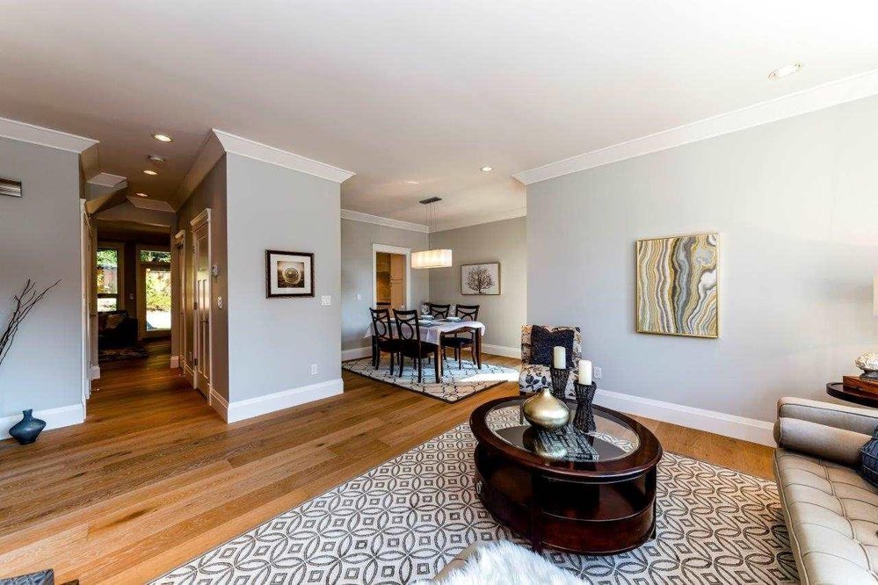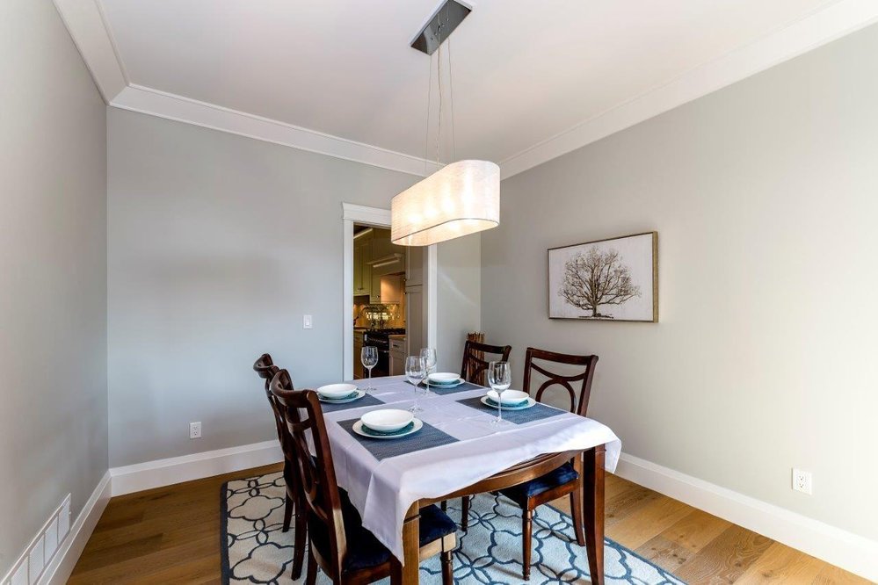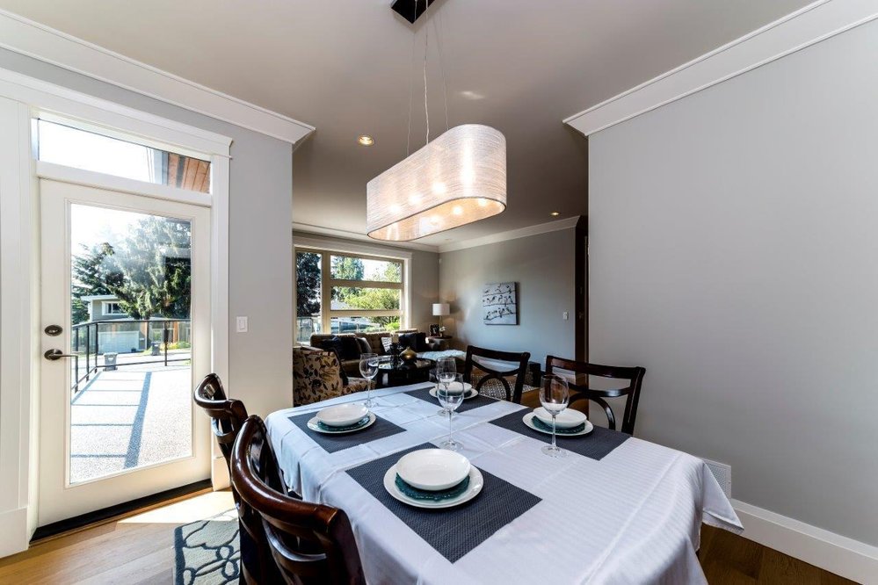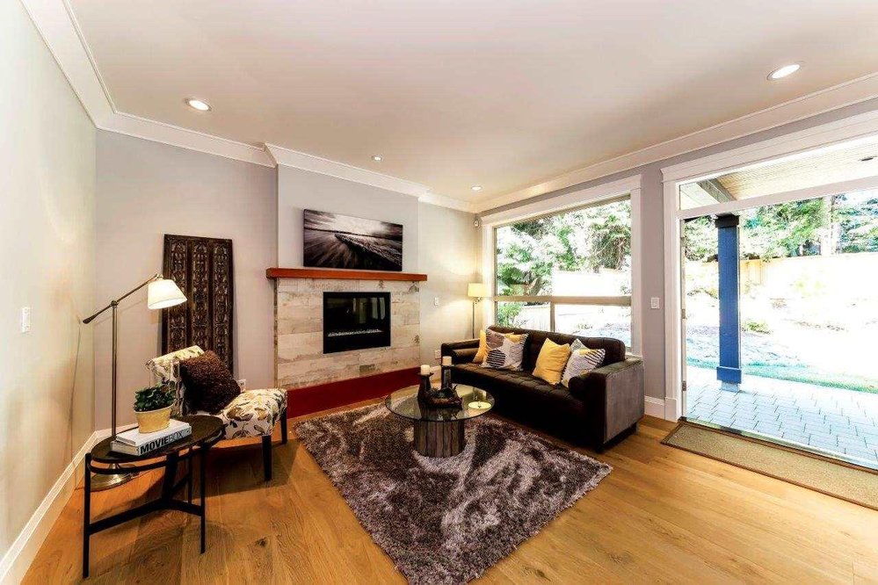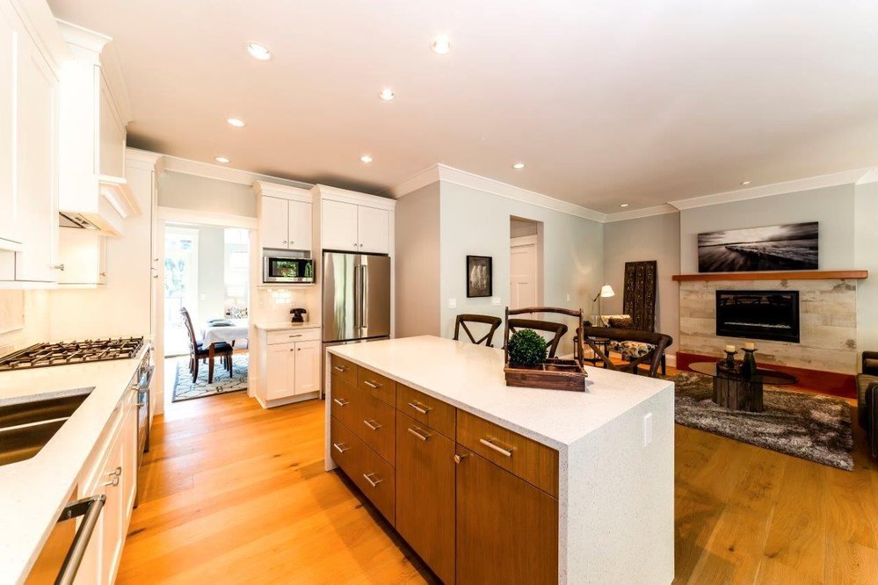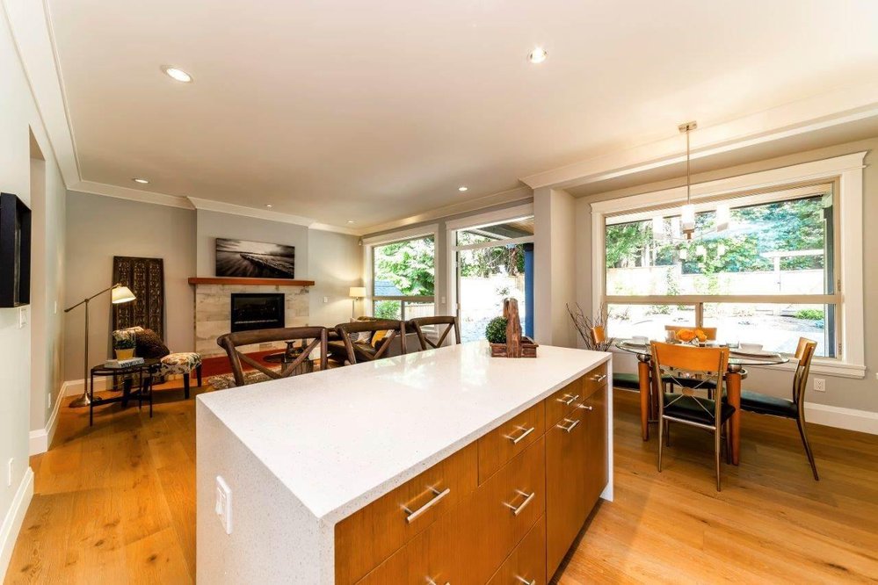Mortgage Calculator
For new mortgages, if the downpayment or equity is less then 20% of the purchase price, the amortization cannot exceed 25 years and the maximum purchase price must be less than $1,000,000.
Mortgage rates are estimates of current rates. No fees are included.
1534 Burrill Avenue, North Vancouver
MLS®: R2336539
2746
Sq.Ft.
4
Baths
6
Beds
4,024
Lot SqFt
2018
Built
Brand new Noort built house in Lynn Valley. This gorgeous high quality home offers 2736 square feet of living space and is situated on a quiet cul-de-sac location backing onto Doran Park. Incredibly spacious with 4 bedrooms up and another bedroom in the basement. Great open plan with adjoining kitchen and family room area opening to a large covered back patio area. Best value for a new home in North Vancouver.
Taxes (2018): $6,569.34
Features
ClthWsh
Dryr
Frdg
Stve
DW
Site Influences
Cul-de-Sac
Private Setting
Private Yard
Shopping Nearby
Show/Hide Technical Info
Show/Hide Technical Info
| MLS® # | R2336539 |
|---|---|
| Property Type | Residential Detached |
| Dwelling Type | House/Single Family |
| Home Style | 2 Storey w/Bsmt. |
| Year Built | 2018 |
| Fin. Floor Area | 2746 sqft |
| Finished Levels | 3 |
| Bedrooms | 6 |
| Bathrooms | 4 |
| Taxes | $ 6569 / 2018 |
| Lot Area | 4024 sqft |
| Lot Dimensions | 33.00 × 121.9 |
| Outdoor Area | Balcny(s) Patio(s) Dck(s),Fenced Yard |
| Water Supply | City/Municipal |
| Maint. Fees | $N/A |
| Heating | Electric, Heat Pump, Natural Gas |
|---|---|
| Construction | Frame - Wood |
| Foundation | Concrete Perimeter |
| Basement | Fully Finished |
| Roof | Asphalt |
| Fireplace | 1 , Natural Gas |
| Parking | Carport; Single,Open |
| Parking Total/Covered | 2 / 1 |
| Parking Access | Front |
| Exterior Finish | Mixed,Wood |
| Title to Land | Freehold NonStrata |
Rooms
| Floor | Type | Dimensions |
|---|---|---|
| Main | Living Room | 13'6 x 15'0 |
| Main | Dining Room | 10'0 x 11'0 |
| Main | Kitchen | 9'6 x 11'6 |
| Main | Nook | 9'0 x 9'6 |
| Main | Family Room | 14'0 x 14'0 |
| Above | Master Bedroom | 13'6 x 15'0 |
| Above | Bedroom | 9'0 x 11'6 |
| Above | Bedroom | 9' x 11'6 |
| Above | Bedroom | 9'0 x 10'6 |
| Below | Recreation Room | 13'6 x 14'6 |
| Below | Bedroom | 8'0 x 13'6 |
| Below | Bedroom | 9'0 x 13'6 |
| Below | Laundry | 5'0 x 10'0 |
Bathrooms
| Floor | Ensuite | Pieces |
|---|---|---|
| Main | N | 2 |
| Above | N | 4 |
| Above | Y | 4 |
| Below | N | 4 |

