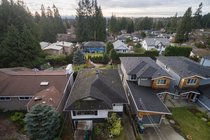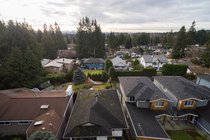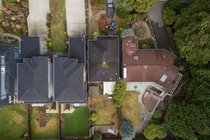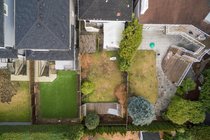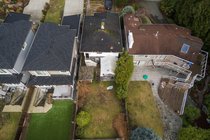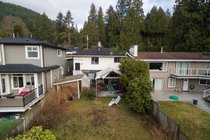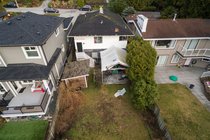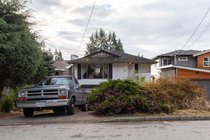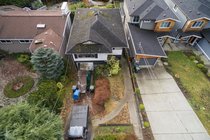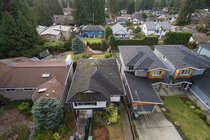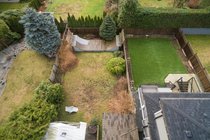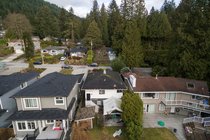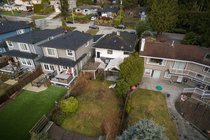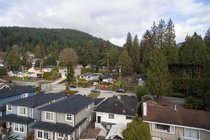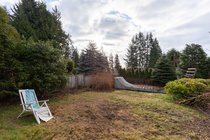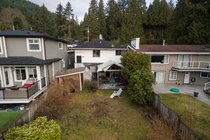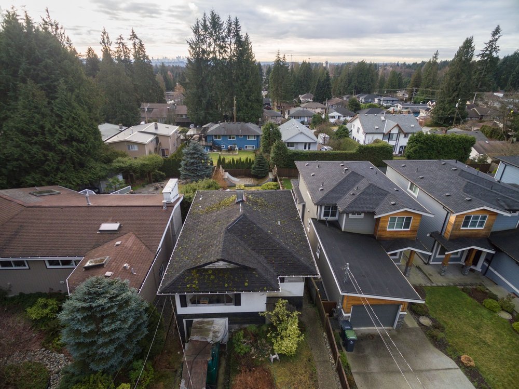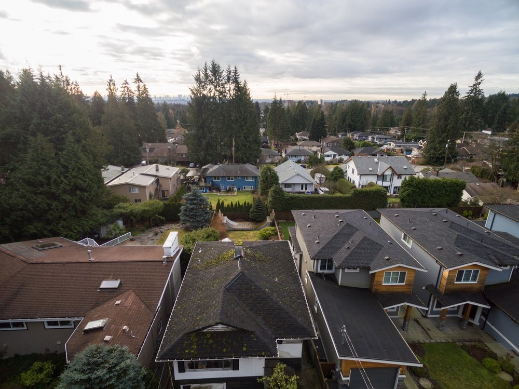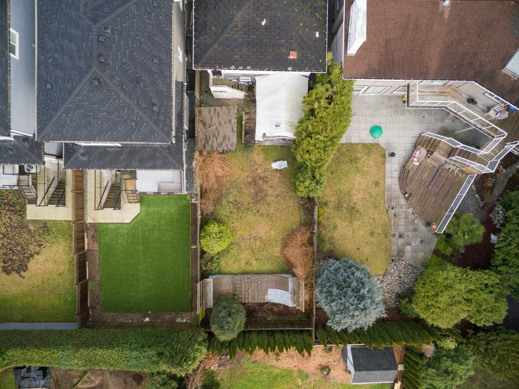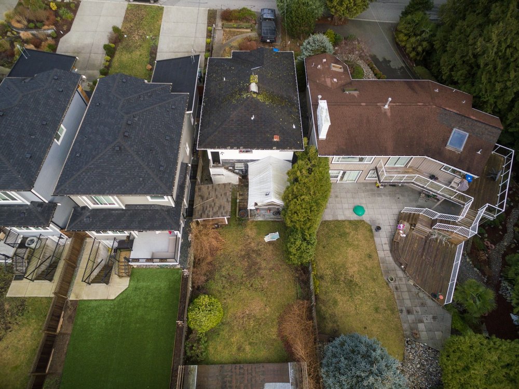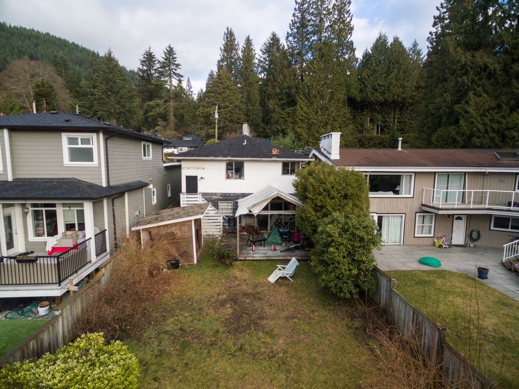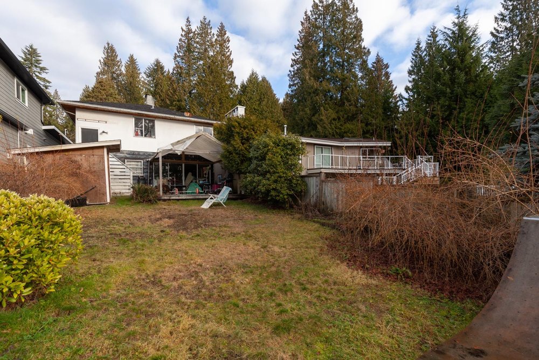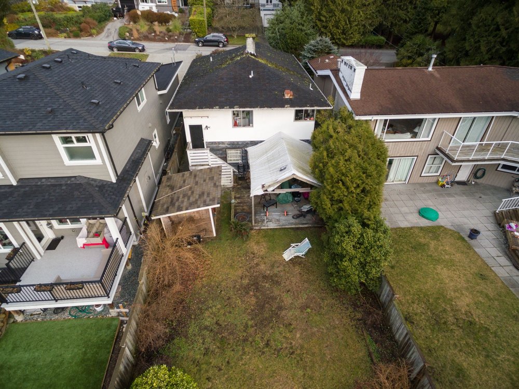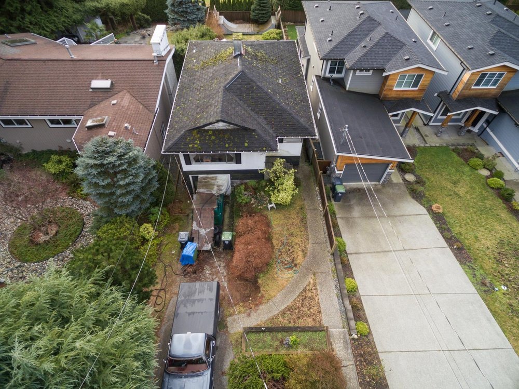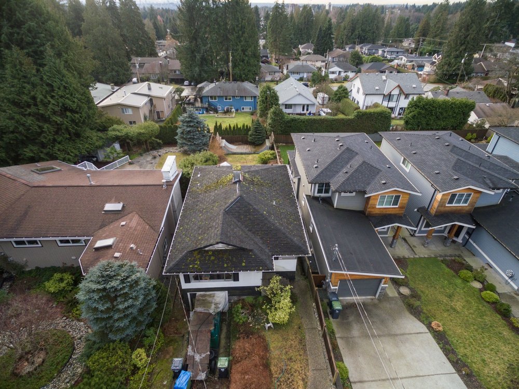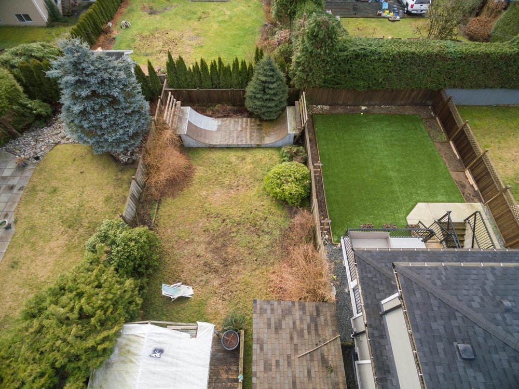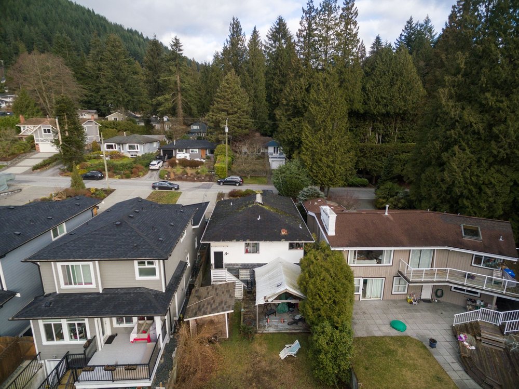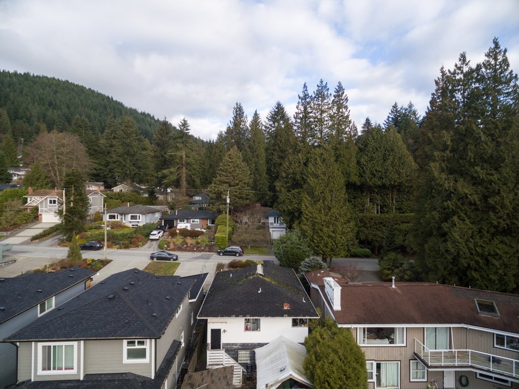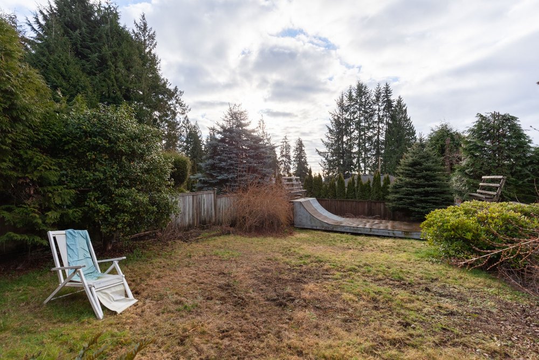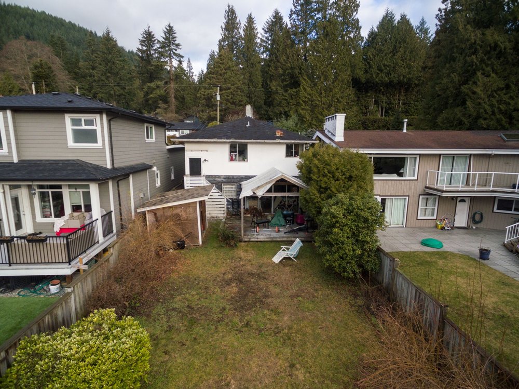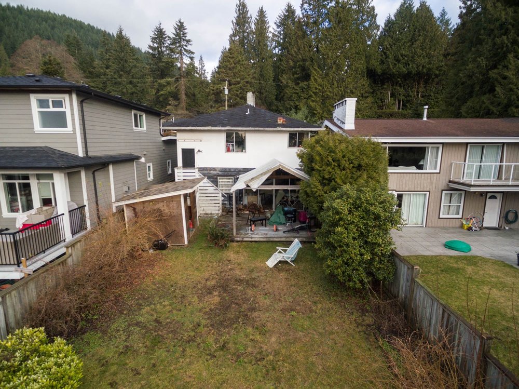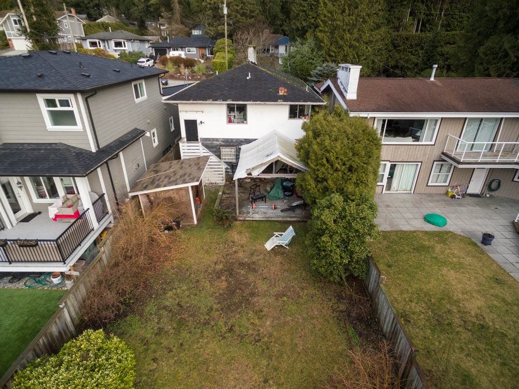Mortgage Calculator
per month
1355 Kilmer Road, North Vancouver
Rarely does such a good, sunny South facing backyard - 33’ x 124’ (4,092 Sq. Ft.) - level lot, become available on this desirable part of KILMER RD. Fabulous parcel of land to build a dream home on or a major renovation project for the intrepid renovator as the 3 bedroom 1,500 Sq. Ft. house needs a lot of love & TLC. Great quiet location; close to Argyle Secondary, Upper Lynn Elementary, Lynn Valley Community Recreation Centre, Lynn Valley Centre & of course for the outdoor enthusiast - the amazing hiking & bike riding trails that the North Shore offers.
SCHOOLS:
K - 7 : Upper Lynn Elementary, 1540 Coleman St., North Vancouver, BC V7K 1W8
8 - 12 : Argyle Secondary, 1131 Frederick Rd., North Vancouver, BC V7K 1J3 (this school offers French Immersion & Digital Media Academy programs).
Do not walk the lot but easy to show by appointment only.
Taxes (2018): $5,110.90
Features
| MLS® # | R2335160 |
|---|---|
| Property Type | Residential Detached |
| Dwelling Type | House/Single Family |
| Home Style | 2 Storey |
| Year Built | 1961 |
| Fin. Floor Area | 1500 sqft |
| Finished Levels | 2 |
| Bedrooms | 3 |
| Bathrooms | 2 |
| Taxes | $ 5111 / 2018 |
| Lot Area | 4092 sqft |
| Lot Dimensions | 33.00 × 124 |
| Outdoor Area | Sundeck(s) |
| Water Supply | City/Municipal |
| Maint. Fees | $N/A |
| Heating | Baseboard, Forced Air, Natural Gas |
|---|---|
| Construction | Frame - Wood |
| Foundation | Concrete Slab |
| Basement | None |
| Roof | Asphalt |
| Floor Finish | Laminate, Vinyl/Linoleum |
| Fireplace | 0 , |
| Parking | Garage Underbuilding |
| Parking Total/Covered | 3 / 1 |
| Parking Access | Front |
| Exterior Finish | Stucco,Wood |
| Title to Land | Freehold NonStrata |
Rooms
| Floor | Type | Dimensions |
|---|---|---|
| Main | Living Room | 18'1 x 12' |
| Main | Dining Room | 9'1 x 11'8 |
| Main | Kitchen | 11'7 x 9'8 |
| Main | Bedroom | 10'10 x 14'1 |
| Main | Walk-In Closet | 3'11 x 6'5 |
| Main | Bedroom | 12'1 x 11'8 |
| Below | Bedroom | 11'2 x 11'7 |
| Below | Family Room | 17'9 x 12'3 |
| Below | Workshop | 13'9 x 11'7 |
| Below | Storage | 4'3 x 11'3 |
Bathrooms
| Floor | Ensuite | Pieces |
|---|---|---|
| Main | N | 4 |
| Below | N | 2 |

